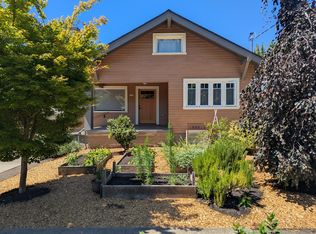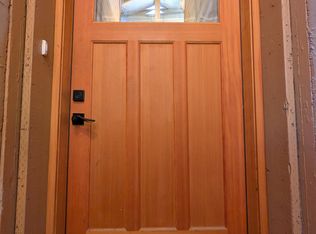Sold
$932,150
1731 NE 38th Ave, Portland, OR 97212
4beds
2,944sqft
Residential, Single Family Residence
Built in 1923
5,227.2 Square Feet Lot
$883,400 Zestimate®
$317/sqft
$4,650 Estimated rent
Home value
$883,400
$839,000 - $936,000
$4,650/mo
Zestimate® history
Loading...
Owner options
Explore your selling options
What's special
Stunning Craftsman in sought-after Grant Park! Thoughtful floorplan with 4 Bedrooms + Den / Office + Bonus. Down-to-the-studs, whole house remodel in 2019 featuring all NEW: roof, plumbing, electrical, upgraded insulation & smooth drywall, Marvin double hung wood windows, Schoolhouse & Rejuvenation lighting, forced-air gas furnace & AC, tankless water heater, double laundry rooms and so much more. Inviting Living Room features gas fireplace with exquisite calacatta marble tile surround and custom built-ins with original lead glass cabinet doors. Chef's Kitchen has slab quartz countertops, subway tile backsplash and BlueStar 36" 6-burner built-in gas range. Spacious primary bedroom with vaulted ceilings and double closets. Gorgeous upper-level bathroom features a honeycomb tile accent wall & 5' x 3' shower. Lower level offers large bonus room with office and powder bath. Professionally landscaped lot includes a bluestone paver patio, lush level lawns with sprinkler system, raised corten steel garden planters and garden bed with blueberry bushes and fresh herbs. 384 SF oversized, detached garage with 4-car driveway. Storage Galore. Top-rated schools: Beverly Cleary / Grant High. Easy access to parks/ shopping/dining. Walk/Bike Scores: 94/100. Incredible! [Home Energy Score = 6. HES Report at https://rpt.greenbuildingregistry.com/hes/OR10215509]
Zillow last checked: 8 hours ago
Listing updated: December 09, 2023 at 01:27am
Listed by:
Jessica Corcoran 503-953-3947,
ELEETE Real Estate,
Alice Hsing 503-880-6842,
ELEETE Real Estate
Bought with:
Karoline Ashley, 200509309
RE/MAX Equity Group
Source: RMLS (OR),MLS#: 23456033
Facts & features
Interior
Bedrooms & bathrooms
- Bedrooms: 4
- Bathrooms: 3
- Full bathrooms: 2
- Partial bathrooms: 1
- Main level bathrooms: 1
Primary bedroom
- Features: Closet Organizer, Double Closet, Vaulted Ceiling, Wallto Wall Carpet
- Level: Upper
- Area: 260
- Dimensions: 20 x 13
Bedroom 2
- Features: Closet Organizer, Walkin Closet, Wallto Wall Carpet
- Level: Upper
- Area: 154
- Dimensions: 14 x 11
Bedroom 3
- Features: Hardwood Floors, Walkin Closet
- Level: Main
- Area: 120
- Dimensions: 12 x 10
Bedroom 4
- Features: Closet Organizer, Hardwood Floors, Walkin Closet
- Level: Main
- Area: 120
- Dimensions: 12 x 10
Dining room
- Features: Builtin Features, Formal, Hardwood Floors
- Level: Main
- Area: 196
- Dimensions: 14 x 14
Family room
- Features: Wallto Wall Carpet
- Level: Lower
- Area: 357
- Dimensions: 21 x 17
Kitchen
- Features: Builtin Range, Dishwasher, Disposal, Gas Appliances, Hardwood Floors, Pantry, Updated Remodeled, Free Standing Refrigerator, Quartz
- Level: Main
- Area: 132
- Width: 11
Living room
- Features: Builtin Features, Fireplace, Formal, Hardwood Floors, Closet
- Level: Main
- Area: 288
- Dimensions: 24 x 12
Office
- Level: Lower
- Area: 120
- Dimensions: 12 x 10
Heating
- Forced Air, Fireplace(s)
Cooling
- Central Air
Appliances
- Included: Built-In Range, Convection Oven, Dishwasher, Disposal, Free-Standing Refrigerator, Gas Appliances, Plumbed For Ice Maker, Range Hood, Stainless Steel Appliance(s), Tankless Water Heater
- Laundry: Laundry Room
Features
- Floor 3rd, Quartz, Vaulted Ceiling(s), Closet Organizer, Walk-In Closet(s), Built-in Features, Sink, Formal, Pantry, Updated Remodeled, Closet, Double Closet
- Flooring: Hardwood, Tile, Wall to Wall Carpet
- Windows: Double Pane Windows, Vinyl Frames, Wood Frames
- Basement: Finished,Full,Storage Space
- Number of fireplaces: 1
- Fireplace features: Gas
Interior area
- Total structure area: 2,944
- Total interior livable area: 2,944 sqft
Property
Parking
- Total spaces: 2
- Parking features: Driveway, On Street, Garage Door Opener, Detached, Oversized
- Garage spaces: 2
- Has uncovered spaces: Yes
Accessibility
- Accessibility features: Main Floor Bedroom Bath, Accessibility
Features
- Stories: 3
- Patio & porch: Deck, Patio, Porch
- Exterior features: Raised Beds, Yard
- Fencing: Fenced
- Has view: Yes
- View description: Territorial
Lot
- Size: 5,227 sqft
- Features: Level, Private, Sprinkler, SqFt 5000 to 6999
Details
- Parcel number: R262776
Construction
Type & style
- Home type: SingleFamily
- Architectural style: Craftsman
- Property subtype: Residential, Single Family Residence
Materials
- Cedar, Added Wall Insulation, Insulation and Ceiling Insulation
- Foundation: Slab
- Roof: Composition
Condition
- Resale,Updated/Remodeled
- New construction: No
- Year built: 1923
Utilities & green energy
- Gas: Gas
- Sewer: Public Sewer
- Water: Public
Community & neighborhood
Community
- Community features: Grant Park
Location
- Region: Portland
- Subdivision: Grant Park
Other
Other facts
- Listing terms: Cash,Conventional,VA Loan
- Road surface type: Paved
Price history
| Date | Event | Price |
|---|---|---|
| 12/8/2023 | Sold | $932,150-0.7%$317/sqft |
Source: | ||
| 11/23/2023 | Pending sale | $939,000$319/sqft |
Source: | ||
| 9/28/2023 | Listed for sale | $939,000+229.5%$319/sqft |
Source: | ||
| 6/20/2017 | Sold | $285,000$97/sqft |
Source: Public Record | ||
Public tax history
| Year | Property taxes | Tax assessment |
|---|---|---|
| 2025 | $11,121 +3.7% | $412,720 +3% |
| 2024 | $10,721 +4% | $400,700 +3% |
| 2023 | $10,309 +2.2% | $389,030 +3% |
Find assessor info on the county website
Neighborhood: Hollywood
Nearby schools
GreatSchools rating
- 9/10Beverly Cleary SchoolGrades: K-8Distance: 0.3 mi
- 9/10Grant High SchoolGrades: 9-12Distance: 0.3 mi
Schools provided by the listing agent
- Elementary: Beverly Cleary
- Middle: Beverly Cleary
- High: Grant
Source: RMLS (OR). This data may not be complete. We recommend contacting the local school district to confirm school assignments for this home.
Get a cash offer in 3 minutes
Find out how much your home could sell for in as little as 3 minutes with a no-obligation cash offer.
Estimated market value
$883,400
Get a cash offer in 3 minutes
Find out how much your home could sell for in as little as 3 minutes with a no-obligation cash offer.
Estimated market value
$883,400

