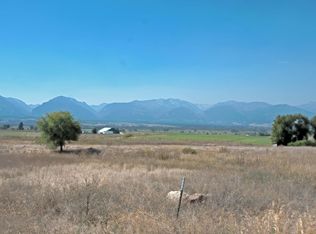Closed
Price Unknown
1731 Mountain View Orchard Rd, Corvallis, MT 59828
4beds
2,904sqft
Multi Family, Single Family Residence
Built in 2021
-- sqft lot
$1,077,900 Zestimate®
$--/sqft
$1,990 Estimated rent
Home value
$1,077,900
$992,000 - $1.19M
$1,990/mo
Zestimate® history
Loading...
Owner options
Explore your selling options
What's special
Custom, newly-built, hand crafted ranch home with 2300 sq ft, 3+ bedrooms, 2+ bath, one level living on 9.69 BRID irrigated acres. This home has so many wonderful features: Super-sized kitchen/dining area with huge center island, family-sized dining area, large living room. Windows facing the Bitterroot Mountains, taking in the incredible views & covered west side patio for enjoying all seasons. Huge craft/office room has sliding barn doors. Private office in master bedroom with his/hers closets and bath. Lofty ceilings with open beams. Spacious laundry room and super pantry. 650+ sq ft, 1 bedroom guest quarters has vaulted ceilings and open beams. 30x48 garage includes workshop, overhead doors for trucks with campers/RV's. Wired for generator, Dolby 9.2 home theater sound system with 86" Attached TV with Klipsch speakers. This home has it all!!! Come take a look!
This home has it all!!! Come take a look!
Zillow last checked: 8 hours ago
Listing updated: August 01, 2023 at 01:08pm
Listed by:
Sharon L Dedmon 406-360-0258,
Glacier Sotheby's International Realty Hamilton,
Sheree W Fowler 406-360-2448,
Glacier Sotheby's International Realty Hamilton
Bought with:
Danie Rider, RRE-RBS-LIC-79260
Berkshire Hathaway HomeServices - Hamilton
Source: MRMLS,MLS#: 30004979
Facts & features
Interior
Bedrooms & bathrooms
- Bedrooms: 4
- Bathrooms: 3
- Full bathrooms: 2
- 3/4 bathrooms: 1
Heating
- Baseboard, Electric, Hot Water, Propane
Appliances
- Included: Built-In Electric Range, Cooktop, Down Draft, Double Oven, Dryer, Exhaust Fan, Freezer, Gas Cooktop, Gas Oven, Gas Range, Gas Water Heater, Refrigerator, Range Hood, Water Heater, Washer, PropaneWater Heater
- Laundry: Washer Hookup, Electric Dryer Hookup, Laundry Room, Laundry Tub, Sink
Features
- Beamed Ceilings, Breakfast Bar, Built-in Features, Ceiling Fan(s), Chandelier, Cathedral Ceiling(s), Entrance Foyer, Eat-in Kitchen, High Ceilings, His and Hers Closets, High Speed Internet, Hot Tub/Spa, Kitchen Island, Primary Downstairs, Open Floorplan, Pantry, Recessed Lighting, Sound System, See Remarks, Storage, Vaulted Ceiling(s)
- Flooring: Carpet, Simulated Wood
- Windows: Double Pane Windows, ENERGY STAR Qualified Windows, Insulated Windows, Screens, Window Coverings
- Basement: None
- Number of fireplaces: 1
- Fireplace features: Living Room
Interior area
- Total interior livable area: 2,904 sqft
- Finished area below ground: 0
Property
Parking
- Total spaces: 2
- Parking features: Circular Driveway, Driveway, Garage Faces Front, Gravel, Heated Garage, Oversized, Parking Pad, RV Garage, Storage, Workshop in Garage
- Garage spaces: 2
Accessibility
- Accessibility features: Accessible Bedroom, Accessible Kitchen, Accessible Central Living Area, Low Threshold Shower, Accessible Doors
Features
- Levels: One and One Half,One
- Stories: 1
- Patio & porch: Covered, Patio
- Exterior features: Fire Pit, Hot Tub/Spa, Lighting, Storage, Propane Tank - Leased
- Has spa: Yes
- Spa features: Hot Tub
- Fencing: Front Yard,Partial Cross,Partial
- Has view: Yes
- View description: Meadow, Mountain(s), Residential, Valley
Lot
- Size: 9.69 Acres
- Features: Agricultural, Back Yard, Corners Marked, Gentle Sloping, Meadow, Pasture, Private, See Remarks, Views, Level
- Topography: Level
Details
- Additional structures: Guest House, RV/Boat Storage, See Remarks, Storage, Workshop
- Parcel number: 13156523201140000
- Zoning: None
- Zoning description: none
- Special conditions: Standard
- Other equipment: Propane Tank, Satellite Dish
- Horses can be raised: Yes
- Horse amenities: Horses Allowed
Construction
Type & style
- Home type: MultiFamily
- Architectural style: Cabin,Craftsman,Ranch
- Property subtype: Multi Family, Single Family Residence
Materials
- Hardboard, Wood Frame, Drywall
- Foundation: Concrete Perimeter
- Roof: Asphalt,Shingle
Condition
- New construction: Yes
- Year built: 2021
Utilities & green energy
- Sewer: Private Sewer
- Water: Private, Well
- Utilities for property: Electricity Available, Electricity Connected, Natural Gas Not Available, High Speed Internet Available, Propane, Phone Available, Sewer Available, Sewer Connected, Water Available, Water Connected
Community & neighborhood
Security
- Security features: Secured Garage/Parking, Smoke Detector(s)
Location
- Region: Corvallis
- Subdivision: Mountain View Orchards
Other
Other facts
- Listing agreement: Exclusive Right To Sell
- Has irrigation water rights: Yes
- Listing terms: Cash,Conventional,FHA,VA Loan
- Road surface type: Gravel
Price history
| Date | Event | Price |
|---|---|---|
| 8/1/2023 | Sold | -- |
Source: | ||
| 6/23/2023 | Price change | $995,000-5.2%$343/sqft |
Source: | ||
| 6/2/2023 | Price change | $1,049,500-2.4%$361/sqft |
Source: | ||
| 5/13/2023 | Listed for sale | $1,075,000$370/sqft |
Source: | ||
Public tax history
| Year | Property taxes | Tax assessment |
|---|---|---|
| 2025 | $4,449 -6.8% | $1,039,500 +15.7% |
| 2024 | $4,773 +41.3% | $898,700 +33.7% |
| 2023 | $3,378 +25.8% | $672,411 +61.5% |
Find assessor info on the county website
Neighborhood: 59828
Nearby schools
GreatSchools rating
- 6/10Edna Thomas SchoolGrades: 5-6Distance: 3.6 mi
- 8/10Corvallis 7-8Grades: 7-8Distance: 3.6 mi
- 7/10Corvallis High SchoolGrades: 9-12Distance: 3.6 mi
