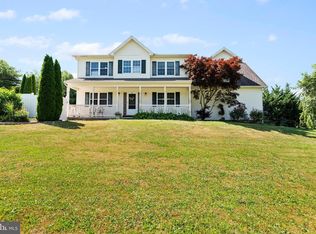Sold for $170,000
Street View
$170,000
1731 Mountain Rd, Dauphin, PA 17018
3beds
1baths
1,343sqft
SingleFamily
Built in 1950
0.26 Acres Lot
$227,300 Zestimate®
$127/sqft
$1,563 Estimated rent
Home value
$227,300
$214,000 - $243,000
$1,563/mo
Zestimate® history
Loading...
Owner options
Explore your selling options
What's special
1731 Mountain Rd, Dauphin, PA 17018 is a single family home that contains 1,343 sq ft and was built in 1950. It contains 3 bedrooms and 1.5 bathrooms. This home last sold for $170,000 in April 2023.
The Zestimate for this house is $227,300. The Rent Zestimate for this home is $1,563/mo.
Facts & features
Interior
Bedrooms & bathrooms
- Bedrooms: 3
- Bathrooms: 1.5
Features
- Basement: Finished
Interior area
- Total interior livable area: 1,343 sqft
Property
Parking
- Parking features: Garage - Detached
Features
- Exterior features: Brick
Lot
- Size: 0.26 Acres
Details
- Parcel number: 430060210000000
Construction
Type & style
- Home type: SingleFamily
Materials
- Foundation: Other
Condition
- Year built: 1950
Community & neighborhood
Location
- Region: Dauphin
Price history
| Date | Event | Price |
|---|---|---|
| 4/6/2023 | Sold | $170,000+161.5%$127/sqft |
Source: Public Record Report a problem | ||
| 1/23/2023 | Sold | $65,000-67.3%$48/sqft |
Source: | ||
| 12/9/2022 | Pending sale | $199,000$148/sqft |
Source: | ||
| 10/24/2022 | Price change | $199,000-9.5%$148/sqft |
Source: | ||
| 10/10/2022 | Price change | $219,900-4.3%$164/sqft |
Source: | ||
Public tax history
| Year | Property taxes | Tax assessment |
|---|---|---|
| 2025 | $2,588 +6.1% | $98,800 |
| 2023 | $2,439 | $98,800 |
| 2022 | $2,439 | $98,800 |
Find assessor info on the county website
Neighborhood: 17018
Nearby schools
GreatSchools rating
- 3/10Middle Paxton El SchoolGrades: K-5Distance: 3.8 mi
- 6/10Central Dauphin Middle SchoolGrades: 6-8Distance: 11.8 mi
- 5/10Central Dauphin Senior High SchoolGrades: 9-12Distance: 13 mi
Get pre-qualified for a loan
At Zillow Home Loans, we can pre-qualify you in as little as 5 minutes with no impact to your credit score.An equal housing lender. NMLS #10287.
Sell with ease on Zillow
Get a Zillow Showcase℠ listing at no additional cost and you could sell for —faster.
$227,300
2% more+$4,546
With Zillow Showcase(estimated)$231,846
