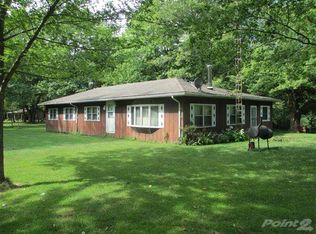COOL QUAD LEVEL RENOVATED HOME IN TRIOPIA SCHOOL DIST SITTING ON 10 FABULOUS ACRES - A NEEDLE IN A HAYSTACK FIND. RARE DO WE GET TRIOPIA+ ACREAGE & HOUSE THIS NICE. THIS HOME IS MAINTENACE FREE, THE LAND IS A VIRTUAL CAMP SITE WITH ATV TRAILS, YOU CAN HIKE, PLAN A WIENER ROAST, DEERS & TURKEYS ARE ABUNDANT, PICK BLACKBERRIES AND HUNT MUSHROOM, LOTS OF MATURE TREES SOME ARE WALNUT, PLANT A GARDEN, THIS ACREAGE WILL SELL THIS HOME. WALK IT YOU WILL LOVE IT. IT'S THE BEST KEPT SECRET ON MT.ZION RD. LET'S GO INSIDE THE HOUSE IS GREAT TOO- THE OWNER TOOK DOWN WALLS ON THE MAIN FLOOR & CREATED AN OPEN CONCEPT: PRETTY MAPLE KITCHEN CABINETS -CORIAN COUNTERS , SLEEK SLATE SS APPLIANCES, ENGINEERED BIRCH COTTAGE CREEK SASSAFRAS FLOORING -KIT IS OPEN TO THEDIN & LIV.RM- ITS A STATEMENT -IT STEPS TO A PATIO & THOSE VIEWS. LOWER LEVEL FAM. RM W/ A COOL STONE WOOD BURNING FP. 3 BEDS UP. ITS A QUAD LEVEL-4TH LEVEL HAS A 4TH BED (NO WINDOW) 3 BATHS TOTAL- IT'LL FLY IT'S TRIOPIA!
This property is off market, which means it's not currently listed for sale or rent on Zillow. This may be different from what's available on other websites or public sources.
