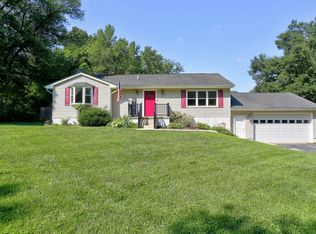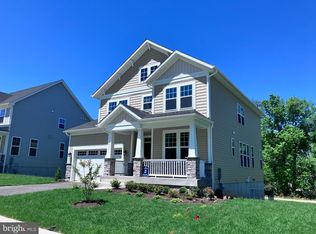Sold for $520,000
$520,000
1731 Maple Ave, Hanover, MD 21076
5beds
2,688sqft
Single Family Residence
Built in 1950
1.31 Acres Lot
$599,300 Zestimate®
$193/sqft
$4,292 Estimated rent
Home value
$599,300
$563,000 - $641,000
$4,292/mo
Zestimate® history
Loading...
Owner options
Explore your selling options
What's special
Welcome to 1731 Maple Avenue, set on a private 1.31 acre lot in just minutes away from major shopping and commuter routes! This exceptional home has undergone a full renovation, boasting modern upgrades and stylish finishes throughout. As you step inside, you'll be greeted by the inviting atmosphere and the seamless flow of the open floor plan. The living room is large, and bright with all new flooring throughout the entire home. A natural and open flow to the dining room ensures that this home is the perfect setting for dinner parties and gatherings. The heart of the home is the brand-new kitchen, designed with both functionality and aesthetics in mind. It features brand new stainless steel appliances, sleek quartz countertops, ample storage space, and a center island perfect for both meal preparation and casual dining. The main level of the home offers two spacious bedrooms, each providing a comfortable retreat with plenty of natural light. Descend to the fully finished basement, where you'll discover an additional living area that expands the possibilities of this remarkable home. The basement is thoughtfully designed and includes two more bedrooms, and an additional full bathroom, providing extra space for a growing family, visiting guests, or a dedicated hobby area. The versatility of this lower level ensures there is room for everyone and everything. One of the highlights of this property is the enticing in-ground pool, beckoning you to relax and unwind in the privacy of your own backyard oasis. Perfect for entertaining or simply enjoying a refreshing swim on hot summer days, the pool area is enhanced by a surrounding patio and ample space for outdoor furniture and gatherings. A detached two-car garage adds convenience and storage options, offering ample room for vehicles, outdoor equipment, and additional belongings. This home is situated in a highly sought-after location, where you'll find a variety of shopping, dining, and entertainment options just a short drive away. Commuting is a breeze with easy access to major highways such as Rt 100, I-295, I-95, I-695, as well as a short drive to BWI Airport and the MARC and Amtrak Trains. Don't miss the opportunity to own this fully renovated gem and envision the lifestyle that awaits you!
Zillow last checked: 8 hours ago
Listing updated: August 12, 2023 at 04:22am
Listed by:
Lauren Rice 443-520-0110,
Keller Williams Flagship,
Listing Team: The Shawn Martin Group
Bought with:
Bryan Gamble, 531296
Gamble Realty, Inc
Source: Bright MLS,MLS#: MDAA2059868
Facts & features
Interior
Bedrooms & bathrooms
- Bedrooms: 5
- Bathrooms: 3
- Full bathrooms: 2
- 1/2 bathrooms: 1
- Main level bathrooms: 2
- Main level bedrooms: 3
Basement
- Description: Percent Finished: 100.0
- Area: 1344
Heating
- Forced Air, Oil
Cooling
- Central Air, Ceiling Fan(s), Electric
Appliances
- Included: Microwave, Dishwasher, Oven/Range - Gas, Refrigerator, Stainless Steel Appliance(s), Washer, Dryer, Electric Water Heater
- Laundry: In Basement, Has Laundry, Washer In Unit, Dryer In Unit
Features
- Attic, Ceiling Fan(s), Dining Area, Entry Level Bedroom, Family Room Off Kitchen, Open Floorplan, Formal/Separate Dining Room, Kitchen - Gourmet, Kitchen Island, Primary Bath(s), Recessed Lighting, Upgraded Countertops, Dry Wall
- Flooring: Laminate, Carpet, Ceramic Tile
- Windows: Double Pane Windows, Insulated Windows
- Basement: Full,Finished,Improved,Interior Entry,Heated
- Has fireplace: No
Interior area
- Total structure area: 2,688
- Total interior livable area: 2,688 sqft
- Finished area above ground: 1,344
- Finished area below ground: 1,344
Property
Parking
- Total spaces: 10
- Parking features: Garage Faces Side, Oversized, Asphalt, Detached, Driveway
- Garage spaces: 2
- Uncovered spaces: 8
Accessibility
- Accessibility features: None
Features
- Levels: Two
- Stories: 2
- Has private pool: Yes
- Pool features: In Ground, Private
Lot
- Size: 1.31 Acres
- Features: Private, Backs to Trees
Details
- Additional structures: Above Grade, Below Grade
- Parcel number: 020444402804220
- Zoning: R1
- Special conditions: Standard
Construction
Type & style
- Home type: SingleFamily
- Architectural style: Ranch/Rambler
- Property subtype: Single Family Residence
Materials
- Shake Siding, Stone, HardiPlank Type
- Foundation: Block
- Roof: Architectural Shingle
Condition
- Excellent
- New construction: No
- Year built: 1950
Utilities & green energy
- Sewer: Public Sewer
- Water: Public
Community & neighborhood
Location
- Region: Hanover
- Subdivision: Hanover
Other
Other facts
- Listing agreement: Exclusive Right To Sell
- Listing terms: Conventional,Cash
- Ownership: Fee Simple
Price history
| Date | Event | Price |
|---|---|---|
| 8/10/2023 | Sold | $520,000+6.1%$193/sqft |
Source: | ||
| 5/27/2023 | Contingent | $490,000$182/sqft |
Source: | ||
| 5/25/2023 | Listed for sale | $490,000$182/sqft |
Source: | ||
| 5/16/2023 | Listing removed | $490,000$182/sqft |
Source: | ||
| 5/11/2023 | Listed for sale | $490,000+88.5%$182/sqft |
Source: | ||
Public tax history
| Year | Property taxes | Tax assessment |
|---|---|---|
| 2025 | -- | $368,200 +7.1% |
| 2024 | $3,763 +8% | $343,633 +7.7% |
| 2023 | $3,484 +13.2% | $319,067 +8.3% |
Find assessor info on the county website
Neighborhood: 21076
Nearby schools
GreatSchools rating
- 7/10Jessup Elementary SchoolGrades: PK-5Distance: 1.8 mi
- 3/10Meade Middle SchoolGrades: 6-8Distance: 3.1 mi
- 3/10Meade High SchoolGrades: 9-12Distance: 3 mi
Schools provided by the listing agent
- District: Anne Arundel County Public Schools
Source: Bright MLS. This data may not be complete. We recommend contacting the local school district to confirm school assignments for this home.
Get a cash offer in 3 minutes
Find out how much your home could sell for in as little as 3 minutes with a no-obligation cash offer.
Estimated market value$599,300
Get a cash offer in 3 minutes
Find out how much your home could sell for in as little as 3 minutes with a no-obligation cash offer.
Estimated market value
$599,300

