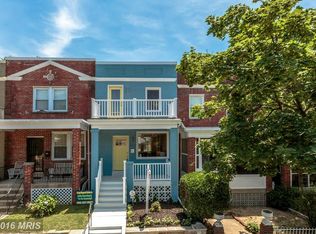This incredible H st. corridor remodel will charm you the moment you pull up! Create your favorite dishes in your sparkling new kitchen that will inspire the chef in you. Host family gatherings in your private backyard oasis. Open floor plan makes entertaining in your spacious living room a breeze. Fenced in back yard with off street parking and roll up garage door.
This property is off market, which means it's not currently listed for sale or rent on Zillow. This may be different from what's available on other websites or public sources.

