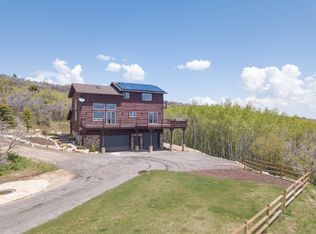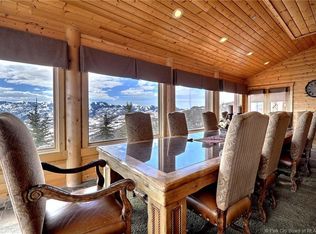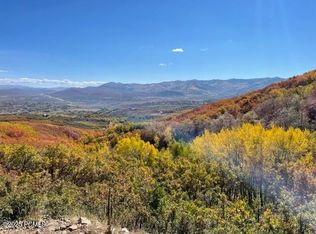This home rests on 8 acres overlooking the entire Park City basin with wonderful hiking, biking, skiing, snowmobiling, snowshoeing right out the front door. The home is located 10 minutes from Kimbal Junction and 18 minutes from Main Street and is in the Park City school district. It faces directly south at 7500 feet and has wonderful year-round sun. There are 5 bedrooms, office, gym, sauna, 5 1/2 baths, two masters, two kitchens, spacious great room and gourmet kitchen. The home was built in 2011 with a major refresh in 2021. High vaulted ceilings anchored with turn buckle trusses frame the ceilings that give way to sweeping views of entire Wasatch Back. Owner may consider lease option. Plese see MLS # 12402213 for further detail. Furniture package is negotiable.Owner would consider longer lease. Pets negotiable. No smoking/vaping. Proof of funds and employment required. First/last month's rent and deposit required. Must have four-wheel drive vehicles with proper tires for winter driving.
This property is off market, which means it's not currently listed for sale or rent on Zillow. This may be different from what's available on other websites or public sources.


