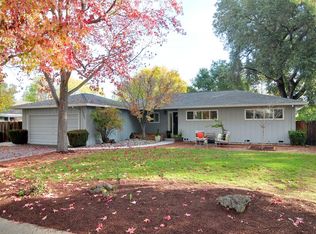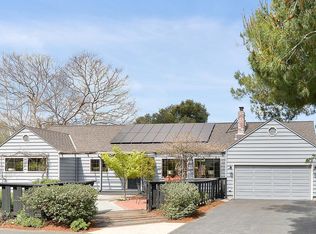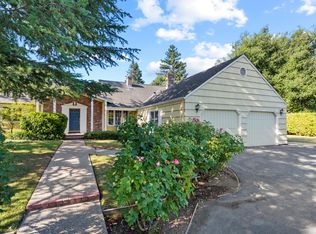Sold for $5,333,000 on 04/18/25
$5,333,000
1731 Juarez Ave, Los Altos, CA 94024
4beds
2,472sqft
Single Family Residence,
Built in 1955
10,400 Square Feet Lot
$5,182,600 Zestimate®
$2,157/sqft
$8,372 Estimated rent
Home value
$5,182,600
$4.77M - $5.65M
$8,372/mo
Zestimate® history
Loading...
Owner options
Explore your selling options
What's special
With 4 big bedrooms PLUS a large office/guest room, this beautifully designed home on a desirable street is characterized by modern yet warm elegance. It features a remodeled great room kitchen that opens to a family room with vaulted ceilings and tall windows which bathe the space with natural light. The chef's kitchen offers high end appliances and an extra large island with prep sink where everyone can gather. A separate living room, remodeled bathrooms, inside laundry, and wide plank wood floors complete this move-in ready home.
The expansive yard also includes a large lawn, modern pool, dining trellis, plus a covered patio that feels like an outdoor living room - with motorized louvers that allow you to control the amount of sun and shade.
Located in desirable South Los Altos, this home is close to excellent schools* like: Montclaire Elementary, Cupertino Middle, Homestead High, St Simon's, St Nicholas, St Francis, Los Altos Christian, and Pinewood. Grant Park, just ~5 short blocks away, is the hub of the neighborhood with a playground, sports fields, and senior center. Trader Joe's, Lucky, Rite-Aid, Foothill Produce, Starbucks, Peet's, Woodland Library, and top-rated El Camino Hospital are close by, too!
Zillow last checked: 8 hours ago
Listing updated: April 18, 2025 at 05:43am
Listed by:
Andy Wong 01355319 650-388-0029,
Christie's International Real Estate Sereno 650-947-2900
Bought with:
Margaret Barton, 01164338
Intero Real Estate Services
Source: MLSListings Inc,MLS#: ML82000245
Facts & features
Interior
Bedrooms & bathrooms
- Bedrooms: 4
- Bathrooms: 3
- Full bathrooms: 3
Dining room
- Features: DiningFamilyCombo
Family room
- Features: KitchenFamilyRoomCombo
Heating
- Central Forced Air Gas
Cooling
- Central Air
Features
- Number of fireplaces: 1
- Fireplace features: Family Room
Interior area
- Total structure area: 2,472
- Total interior livable area: 2,472 sqft
Property
Parking
- Total spaces: 2
- Parking features: Attached
- Attached garage spaces: 2
Features
- Stories: 1
Lot
- Size: 10,400 sqft
Details
- Parcel number: 31809015
- Zoning: R1
- Special conditions: Standard
Construction
Type & style
- Home type: SingleFamily
- Property subtype: Single Family Residence,
Materials
- Foundation: Concrete Perimeter
- Roof: Composition, Shingle
Condition
- New construction: No
- Year built: 1955
Utilities & green energy
- Gas: PublicUtilities
- Sewer: Public Sewer
- Water: Public
- Utilities for property: Public Utilities, Water Public
Community & neighborhood
Location
- Region: Los Altos
Other
Other facts
- Listing agreement: ExclusiveRightToSell
Price history
| Date | Event | Price |
|---|---|---|
| 4/18/2025 | Sold | $5,333,000+56.9%$2,157/sqft |
Source: | ||
| 3/21/2018 | Sold | $3,400,000+26%$1,375/sqft |
Source: | ||
| 3/6/2018 | Listed for sale | $2,698,000$1,091/sqft |
Source: Sereno Group #ML81694961 | ||
Public tax history
| Year | Property taxes | Tax assessment |
|---|---|---|
| 2025 | $46,135 +3.1% | $3,868,616 +2% |
| 2024 | $44,734 +7.5% | $3,792,761 +9.5% |
| 2023 | $41,621 -5.3% | $3,465,000 -5% |
Find assessor info on the county website
Neighborhood: 94024
Nearby schools
GreatSchools rating
- 8/10Montclaire Elementary SchoolGrades: K-5Distance: 0.7 mi
- 8/10Cupertino Middle SchoolGrades: 6-8Distance: 1 mi
- 10/10Homestead High SchoolGrades: 9-12Distance: 1.7 mi
Schools provided by the listing agent
- Elementary: MontclaireElementary
- Middle: CupertinoMiddle
- High: HomesteadHigh
- District: CupertinoUnion
Source: MLSListings Inc. This data may not be complete. We recommend contacting the local school district to confirm school assignments for this home.
Get a cash offer in 3 minutes
Find out how much your home could sell for in as little as 3 minutes with a no-obligation cash offer.
Estimated market value
$5,182,600
Get a cash offer in 3 minutes
Find out how much your home could sell for in as little as 3 minutes with a no-obligation cash offer.
Estimated market value
$5,182,600


