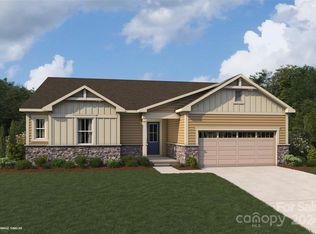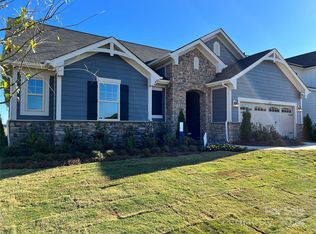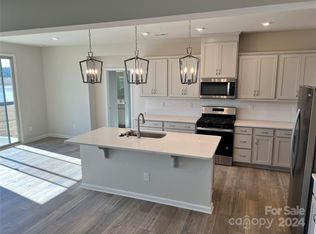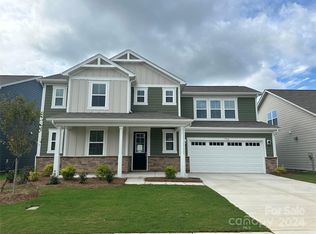Closed
$437,742
1731 Honey Trl #111, Monroe, NC 28112
3beds
2,100sqft
Single Family Residence
Built in 2024
0.17 Acres Lot
$435,600 Zestimate®
$208/sqft
$2,284 Estimated rent
Home value
$435,600
$401,000 - $470,000
$2,284/mo
Zestimate® history
Loading...
Owner options
Explore your selling options
What's special
PROPOSED NEW CONSTRUCTION: This is one of six Manor plans that can be built on this homesite. It includes base price and lot premium, NO Structural or design options added. This home is roughly 2,100 sqft all on one main level includes primary bedroom, owners bathroom, walk in closet and laundry. There's 2 additional bedroom and bathroom with flex you can build this home and add a powder room as well. Huge open area in kitchen, great room and dining room with 8ft sliding glass doors to patio. Upgraded cabinets, stainless appliances, upgraded flooring, oversized island with pendant lights, tons of windows throughout for extra natural lighting. Exterior is hardi-board with either brick or stone veneer.. Enjoy community pool, cabana, playground, pocket parks, sidewalks and pond. Close to downtown Waxhaw and downtown Monroe. Easy access to uptown Charlotte and airports.
Zillow last checked: 8 hours ago
Listing updated: October 05, 2024 at 01:51pm
Listing Provided by:
Tracy Olson tracy.olson@mattamycorp.com,
Mattamy Carolina Corporation,
Renee Poteat,
Mattamy Carolina Corporation
Bought with:
Katie Beatty
United Real Estate-Queen City
Source: Canopy MLS as distributed by MLS GRID,MLS#: 4113070
Facts & features
Interior
Bedrooms & bathrooms
- Bedrooms: 3
- Bathrooms: 2
- Full bathrooms: 2
- Main level bedrooms: 3
Primary bedroom
- Level: Main
Bedroom s
- Level: Main
Bedroom s
- Level: Main
Bedroom s
- Level: Upper
Bathroom full
- Level: Main
Dining area
- Level: Main
Flex space
- Level: Main
Kitchen
- Level: Main
Laundry
- Level: Main
Living room
- Level: Main
Heating
- Forced Air, Natural Gas
Cooling
- Central Air
Appliances
- Included: Dishwasher, Disposal, Electric Range, Exhaust Hood, Gas Water Heater
- Laundry: Electric Dryer Hookup, Mud Room
Features
- Has basement: No
- Fireplace features: Family Room
Interior area
- Total structure area: 2,100
- Total interior livable area: 2,100 sqft
- Finished area above ground: 2,100
- Finished area below ground: 0
Property
Parking
- Total spaces: 2
- Parking features: Attached Garage, Garage on Main Level
- Attached garage spaces: 2
Features
- Levels: One
- Stories: 1
- Waterfront features: Pond
Lot
- Size: 0.17 Acres
- Features: Pond(s), Private
Details
- Parcel number: 09351443
- Zoning: RESIDENT
- Special conditions: Standard
Construction
Type & style
- Home type: SingleFamily
- Architectural style: Farmhouse
- Property subtype: Single Family Residence
Materials
- Brick Partial, Hardboard Siding
- Foundation: Slab
Condition
- New construction: Yes
- Year built: 2024
Details
- Builder model: Allegheny/Craftsman
- Builder name: Mattamy Homes
Utilities & green energy
- Sewer: Public Sewer
- Water: City
- Utilities for property: Underground Utilities
Community & neighborhood
Location
- Region: Monroe
- Subdivision: Waxhaw Landing
HOA & financial
HOA
- Has HOA: Yes
- HOA fee: $179 quarterly
- Association name: Kuester Management
Other
Other facts
- Listing terms: Cash,Conventional,FHA,VA Loan
- Road surface type: Concrete, Paved
Price history
| Date | Event | Price |
|---|---|---|
| 10/4/2024 | Sold | $437,742+0.1%$208/sqft |
Source: | ||
| 5/6/2024 | Pending sale | $437,242$208/sqft |
Source: | ||
| 5/6/2024 | Listed for sale | $437,242+2.2%$208/sqft |
Source: | ||
| 4/6/2024 | Listing removed | -- |
Source: | ||
| 3/16/2024 | Price change | $427,990-0.5%$204/sqft |
Source: | ||
Public tax history
Tax history is unavailable.
Neighborhood: 28112
Nearby schools
GreatSchools rating
- 4/10Walter Bickett Elementary SchoolGrades: PK-5Distance: 0.5 mi
- 1/10Monroe Middle SchoolGrades: 6-8Distance: 2.8 mi
- 2/10Monroe High SchoolGrades: 9-12Distance: 3.6 mi
Schools provided by the listing agent
- Elementary: Walter Bickett
- Middle: Monroe
- High: Monroe
Source: Canopy MLS as distributed by MLS GRID. This data may not be complete. We recommend contacting the local school district to confirm school assignments for this home.
Get a cash offer in 3 minutes
Find out how much your home could sell for in as little as 3 minutes with a no-obligation cash offer.
Estimated market value
$435,600
Get a cash offer in 3 minutes
Find out how much your home could sell for in as little as 3 minutes with a no-obligation cash offer.
Estimated market value
$435,600



