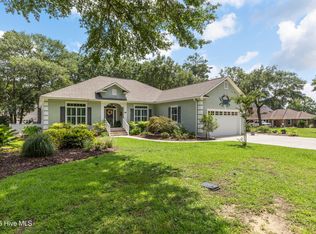Custom brick home in the desired, gated, waterway community of Bent Tree Plantation. New Flooring throughout and new Hot Water Heather added in September, 2020. Extensive molding, vaulted & trey ceilings, custom light fixtures & fans, transom windows, arched doorways, low counter shelving hidden behind trendy barn-style sliding doors are just a some of the striking features this home has to offer. Bright and open formal dining room upon entry; living area with 2-sided fireplace. The Carolina room offers natural lighting and a wet bar. The chef's kitchen with stainless appliances, granite counters, gas range & oven with a breakfast nook. Spacious master suite with ensuite featuring marble flooring and quartz counters, dual vanity with sleek backsplash, stall shower and walk-in custom closet . Two additional bedrooms, 2 full baths, study, and home office round out this spectacular floorplan. Exterior features include covered front entry, attached garage, rear patio, two storage rooms and a covered outdoor kitchen. Community offers residents use of clubhouse, swimming pool, picnic area with table tennis and boat launch on to ICWW. Close to beaches, shopping and dining.
This property is off market, which means it's not currently listed for sale or rent on Zillow. This may be different from what's available on other websites or public sources.

