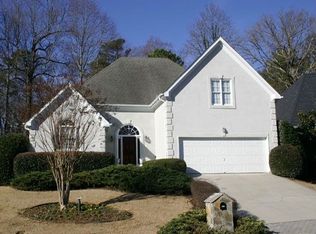HOME OF YOUR DREAMS! Sprawling property and luxurious details throughout! Spectacular custom John Willis home on RARE 1.14 acre lot with private pool, waterfall spa & cabana in HOT Brookhaven! Meticulously maintained and updates throughout including NEWLY remodeled kitchen and baths, fresh paint on every level & new on-trend light fixtures. Enter into a two story light filled foyer flanked by a formal dining and private office or library. Fireside living room with custom built-ins and coffered ceiling. Expansive chef's kitchen with stunning quartz countertops, Carrera marble backsplash, custom cabinetry, stainless appliances, breakfast bar open to the fireside keeping room with wall of windows and butler's pantry. Private guest suite with full bath on main. Upstairs you'll find the owner's suite with vaulted seating area, bath with soaking tub, large shower, double vanity, and walk in closet. 2 bedrooms upstairs share a recently remodeled jack and jill bath. 1 additional bedroom upstairs with a private en-suite. Large loft and laundry room round out the top floor. Finished daylight basement with bedroom, office, billiards, media area, wet bar, wine cellar and storage room. NOT TO BE MISSED, the sanctuary back yard with mature landscaping is just outside the back door! Salt water pool and hottub, covered outdoor poolside living space in the cabana and a yard big enough for soccer and backyard games! Soak up the sun with family or friends at this AMAZING property! Top ranked public schools, close to many of Atlanta's best private schools, easy access to all that Brookhaven has to offer, 285, 400 & 85.
This property is off market, which means it's not currently listed for sale or rent on Zillow. This may be different from what's available on other websites or public sources.
