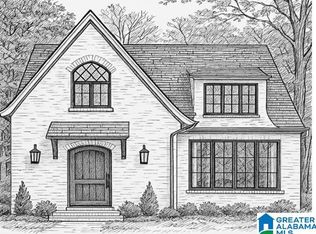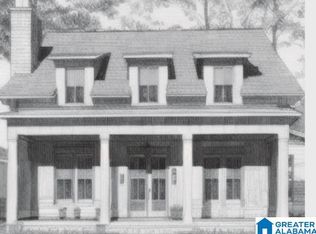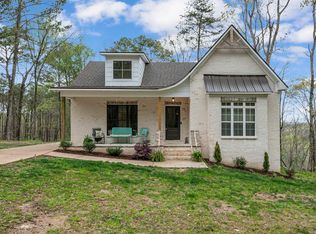Sold for $275,000 on 06/27/25
$275,000
1731 Easley Bridge Rd, Oneonta, AL 35121
3beds
1,570sqft
Single Family Residence
Built in 2025
0.75 Acres Lot
$274,000 Zestimate®
$175/sqft
$1,988 Estimated rent
Home value
$274,000
$192,000 - $392,000
$1,988/mo
Zestimate® history
Loading...
Owner options
Explore your selling options
What's special
This charming Old English-inspired home boasts 1570 square feet of thoughtfully designed living space. This home features stunning architectural details, including a striking full stone fireplace on the exterior, adding both character and curb appeal. Inside, you’ll find beautiful laminate hardwood floors throughout, providing warmth and durability. The spacious, open-concept living area seamlessly flows into the kitchen, which is equipped with custom cabinetry, offering both style and functionality. This three-bedroom, two-bath home is designed for comfort and versatility. With its timeless Old English charm, custom finishes, and functional layout, this home is the perfect blend of beauty and practicality. Don't miss your chance to own this exceptional property—schedule your showing today!
Zillow last checked: 8 hours ago
Listing updated: June 28, 2025 at 07:50am
Listed by:
Erica Whited 205-559-2347,
RealtySouth-Oneonta/Blount Co,
JD Whited 205-559-1768,
RealtySouth-Oneonta/Blount Co
Bought with:
Lori King
Jonathan Chamness Realty Group
Source: GALMLS,MLS#: 21402861
Facts & features
Interior
Bedrooms & bathrooms
- Bedrooms: 3
- Bathrooms: 2
- Full bathrooms: 2
Primary bedroom
- Level: First
Bedroom 1
- Level: First
Bedroom 2
- Level: First
Kitchen
- Features: Stone Counters
- Level: First
Living room
- Level: First
Basement
- Area: 0
Heating
- Central
Cooling
- Central Air
Appliances
- Included: Dishwasher, Refrigerator, Stove-Electric, Electric Water Heater
- Laundry: Electric Dryer Hookup, Washer Hookup, Main Level, Laundry Room, Laundry (ROOM), Yes
Features
- Recessed Lighting, High Ceilings, Cathedral/Vaulted, Tub/Shower Combo, Walk-In Closet(s)
- Flooring: Laminate
- Basement: Crawl Space
- Attic: Other,Yes
- Number of fireplaces: 1
- Fireplace features: Stone, Living Room, Gas
Interior area
- Total interior livable area: 1,570 sqft
- Finished area above ground: 1,570
- Finished area below ground: 0
Property
Parking
- Parking features: Driveway
- Has uncovered spaces: Yes
Features
- Levels: One
- Stories: 1
- Patio & porch: Open (DECK), Deck
- Exterior features: None
- Pool features: None
- Has view: Yes
- View description: None
- Waterfront features: No
Lot
- Size: 0.75 Acres
Details
- Parcel number: 081506243000001008
- Special conditions: As Is
Construction
Type & style
- Home type: SingleFamily
- Property subtype: Single Family Residence
Materials
- Brick
Condition
- Year built: 2025
Utilities & green energy
- Sewer: Septic Tank
- Water: Public
- Utilities for property: Underground Utilities
Community & neighborhood
Location
- Region: Oneonta
- Subdivision: None
Price history
| Date | Event | Price |
|---|---|---|
| 6/27/2025 | Sold | $275,000-1.7%$175/sqft |
Source: | ||
| 6/2/2025 | Contingent | $279,780$178/sqft |
Source: | ||
| 3/3/2025 | Listed for sale | $279,780$178/sqft |
Source: | ||
| 1/31/2025 | Contingent | $279,780$178/sqft |
Source: | ||
| 11/15/2024 | Listed for sale | $279,780$178/sqft |
Source: | ||
Public tax history
Tax history is unavailable.
Neighborhood: 35121
Nearby schools
GreatSchools rating
- 7/10Oneonta Elementary SchoolGrades: K-5Distance: 2.6 mi
- 10/10Oneonta Middle SchoolGrades: 6-8Distance: 2.6 mi
- 7/10Oneonta High SchoolGrades: 9-12Distance: 2.6 mi
Schools provided by the listing agent
- Elementary: Oneonta
- Middle: Oneonta
- High: Oneonta
Source: GALMLS. This data may not be complete. We recommend contacting the local school district to confirm school assignments for this home.

Get pre-qualified for a loan
At Zillow Home Loans, we can pre-qualify you in as little as 5 minutes with no impact to your credit score.An equal housing lender. NMLS #10287.
Sell for more on Zillow
Get a free Zillow Showcase℠ listing and you could sell for .
$274,000
2% more+ $5,480
With Zillow Showcase(estimated)
$279,480

