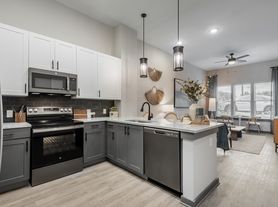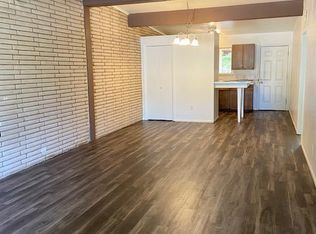DEPOSIT FREE MOVE IN OFFERED WITH OBLIGO FOR APPROVED TENANTS Charming 3-Bedroom Home on a Spacious Corner Lot
This well-maintained 3-bedroom, 1-bath home offers comfort, flexibility, and a fantastic location. The third bedroom is perfect for a nursery, home office, or guest space. Situated on a large corner lot, enjoy peaceful mornings and evenings on the shaded covered patio or convert it back into additional covered parking if desired. Located just minutes north of Downtown San Antonio, the Historic Pearl, and Fort Sam Houston, this home combines urban convenience with neighborhood charm ideal for anyone looking to live close to the heart of the city.
House for rent
$1,300/mo
1731 E Carson St, San Antonio, TX 78208
3beds
1,168sqft
Price may not include required fees and charges.
Single family residence
Available now
Cats, small dogs OK
Wall unit
Hookups laundry
What's special
Shaded covered patioCorner lotPeaceful mornings and evenings
- 40 days |
- -- |
- -- |
Travel times
Looking to buy when your lease ends?
Consider a first-time homebuyer savings account designed to grow your down payment with up to a 6% match & a competitive APY.
Facts & features
Interior
Bedrooms & bathrooms
- Bedrooms: 3
- Bathrooms: 1
- Full bathrooms: 1
Cooling
- Wall Unit
Appliances
- Included: Oven, Refrigerator, WD Hookup
- Laundry: Hookups
Features
- WD Hookup
- Flooring: Tile
Interior area
- Total interior livable area: 1,168 sqft
Property
Parking
- Details: Contact manager
Details
- Parcel number: 112454
Construction
Type & style
- Home type: SingleFamily
- Property subtype: Single Family Residence
Community & HOA
Location
- Region: San Antonio
Financial & listing details
- Lease term: 1 Year
Price history
| Date | Event | Price |
|---|---|---|
| 10/13/2025 | Listed for rent | $1,300-10.3%$1/sqft |
Source: Zillow Rentals | ||
| 6/30/2025 | Price change | $215,000-2.3%$184/sqft |
Source: | ||
| 4/24/2025 | Price change | $220,000-2.2%$188/sqft |
Source: | ||
| 1/16/2025 | Listed for sale | $225,000+13.1%$193/sqft |
Source: | ||
| 8/7/2023 | Sold | -- |
Source: | ||

