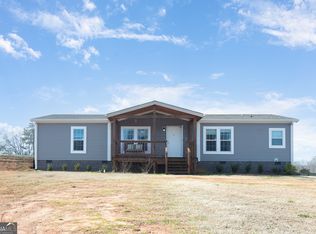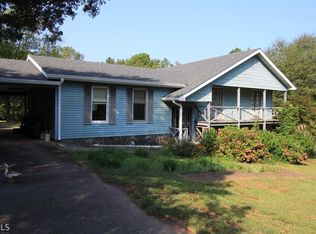Closed
$550,000
1731 Atkinson Bridge Rd, Carnesville, GA 30521
3beds
2,108sqft
Single Family Residence
Built in 2018
8.98 Acres Lot
$548,700 Zestimate®
$261/sqft
$2,561 Estimated rent
Home value
$548,700
Estimated sales range
Not available
$2,561/mo
Zestimate® history
Loading...
Owner options
Explore your selling options
What's special
Priced below appraisal! This meticulously kept property full of upgrades is one you must see! It's all in the details 3 1/4" hardwoods, 10' doors, crown molding, granite countertops, 'trex' decking, you and your clients will appreciate the details! Large kitchen with custom cabinetry, separate dining room, large living room with vaulted ceilings, sunroom with stone flooring, oversized laundry with barn door and pull-out hampers. The primary suite is located off the main living area with an ensuite bath and double vanities, custom floor to ceiling tile, and walk-in closet. Two (2) additional bedrooms are down the hall which share a jack-n-jill bath with double vanities. The back deck leads to your poured parking pad with the 2-car detached garage25 X 25. There is more...Pole Barn, Utility building/shed, newer roof (2018), 2-40-gallon water heaters (2020), come and show today!
Zillow last checked: 8 hours ago
Listing updated: September 18, 2024 at 07:51am
Listed by:
North Georgia Group 404-997-2065,
Keller Williams Community Partners,
Virginia Daniel 770-876-2381,
Keller Williams Community Partners
Bought with:
Sanela Becirhodzic, 404826
Keller Williams Realty North Atlanta
Source: GAMLS,MLS#: 10249491
Facts & features
Interior
Bedrooms & bathrooms
- Bedrooms: 3
- Bathrooms: 3
- Full bathrooms: 2
- 1/2 bathrooms: 1
- Main level bathrooms: 2
- Main level bedrooms: 3
Dining room
- Features: Separate Room
Kitchen
- Features: Kitchen Island, Solid Surface Counters
Heating
- Electric
Cooling
- Ceiling Fan(s), Central Air
Appliances
- Included: Dishwasher, Refrigerator
- Laundry: Other
Features
- Double Vanity, Master On Main Level, Walk-In Closet(s)
- Flooring: Hardwood
- Basement: Crawl Space
- Attic: Pull Down Stairs
- Has fireplace: No
- Common walls with other units/homes: No Common Walls
Interior area
- Total structure area: 2,108
- Total interior livable area: 2,108 sqft
- Finished area above ground: 2,108
- Finished area below ground: 0
Property
Parking
- Total spaces: 2
- Parking features: Detached, Garage
- Has garage: Yes
Features
- Levels: One
- Stories: 1
- Patio & porch: Deck
- Fencing: Back Yard,Fenced
- Body of water: None
Lot
- Size: 8.98 Acres
- Features: Pasture, Private
Details
- Additional structures: Outbuilding, Shed(s)
- Parcel number: 046 022 D
Construction
Type & style
- Home type: SingleFamily
- Architectural style: Craftsman
- Property subtype: Single Family Residence
Materials
- Concrete
- Foundation: Pillar/Post/Pier
- Roof: Composition
Condition
- Resale
- New construction: No
- Year built: 2018
Utilities & green energy
- Sewer: Septic Tank
- Water: Public
- Utilities for property: Cable Available, Electricity Available, Phone Available, Water Available
Community & neighborhood
Community
- Community features: Walk To Schools
Location
- Region: Carnesville
- Subdivision: None
HOA & financial
HOA
- Has HOA: No
- Services included: None
Other
Other facts
- Listing agreement: Exclusive Right To Sell
Price history
| Date | Event | Price |
|---|---|---|
| 9/17/2024 | Sold | $550,000-4.3%$261/sqft |
Source: | ||
| 9/3/2024 | Pending sale | $575,000+150.9%$273/sqft |
Source: | ||
| 5/17/2024 | Sold | $229,200-60.1%$109/sqft |
Source: Public Record Report a problem | ||
| 4/12/2024 | Price change | $575,000-4.2%$273/sqft |
Source: | ||
| 2/12/2024 | Listed for sale | $600,000$285/sqft |
Source: | ||
Public tax history
| Year | Property taxes | Tax assessment |
|---|---|---|
| 2024 | $2,694 +18.6% | $135,338 +17.2% |
| 2023 | $2,272 +5.4% | $115,443 +11.5% |
| 2022 | $2,156 +9.4% | $103,575 +13% |
Find assessor info on the county website
Neighborhood: 30521
Nearby schools
GreatSchools rating
- 6/10Royston Elementary SchoolGrades: K-5Distance: 5.5 mi
- 5/10Franklin County Middle SchoolGrades: 6-8Distance: 4.5 mi
- 5/10Franklin County High SchoolGrades: 9-12Distance: 2.4 mi
Schools provided by the listing agent
- Elementary: Carnesville-Central Franklin P
- Middle: Franklin County
- High: Franklin County
Source: GAMLS. This data may not be complete. We recommend contacting the local school district to confirm school assignments for this home.
Get pre-qualified for a loan
At Zillow Home Loans, we can pre-qualify you in as little as 5 minutes with no impact to your credit score.An equal housing lender. NMLS #10287.

