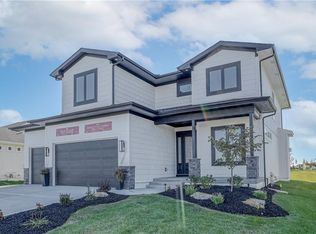Sold
Price Unknown
17309 S Allman Rd, Olathe, KS 66062
5beds
3,428sqft
Single Family Residence
Built in 2019
0.36 Acres Lot
$612,900 Zestimate®
$--/sqft
$3,769 Estimated rent
Home value
$612,900
$570,000 - $656,000
$3,769/mo
Zestimate® history
Loading...
Owner options
Explore your selling options
What's special
Welcome home to this beautiful 2 story located in popular Boulder Hills subdivision. Built in 2019, just shy of 3500 square feet and located on a spacious lot. Once you enter through the front door you will be greeted with soaring ceilings, a curbed staircase and an entry that opens to the main level. Semi-open floor plan with all the perfect updates one desires. Stunning kitchen boasts quartz counter tops & back splash, gas cook top and hood, island with additional seating, SS appliances, walk-in pantry, and built-in area with wine fridge. Breakfast area off the kitchen. Kitchen opens to living room with floor to ceiling stone gas fire place, built-ins and cute office area. Dining room, mud room, and half bath are also located on the main level. Step out back to a covered patio overlooking the fully fenced in flat yard! Primary suite is located upstairs with spa like featuring soaker tub, walk-in shower, and fabulous walk-in closet. Laundry room is located off the master. Three additional bedrooms are located up with 2 full baths. Lower level has a great family room with 5th bedroom & bath, and exercise room. This home has been meticulously maintained with brand new carpet throughout. Timber Sage elementary school is located right across the street. Enjoy all of the amenities Boulder Hills has to offer. Amenities include swimming pool, club house, and walking trails.. Why buy new when you can have all this gem has to offer!
Zillow last checked: 8 hours ago
Listing updated: May 09, 2025 at 07:19am
Listing Provided by:
Brooke Miller 816-679-0805,
ReeceNichols - Country Club Plaza,
KBT Leawood Team 913-239-2069,
ReeceNichols - Leawood
Bought with:
Krystle Dauner, 2024043261
Asher Real Estate LLC
Source: Heartland MLS as distributed by MLS GRID,MLS#: 2533868
Facts & features
Interior
Bedrooms & bathrooms
- Bedrooms: 5
- Bathrooms: 5
- Full bathrooms: 4
- 1/2 bathrooms: 1
Primary bedroom
- Features: All Carpet, Ceiling Fan(s), Walk-In Closet(s)
- Level: Second
Bedroom 2
- Features: All Carpet, Ceiling Fan(s), Walk-In Closet(s)
- Level: Second
Bedroom 3
- Features: All Carpet, Ceiling Fan(s), Walk-In Closet(s)
- Level: Second
Bedroom 4
- Features: All Carpet, Ceiling Fan(s), Walk-In Closet(s)
- Level: Second
Bedroom 5
- Features: Luxury Vinyl
- Level: Lower
Primary bathroom
- Features: Ceramic Tiles, Double Vanity, Granite Counters, Separate Shower And Tub
- Level: Second
Bathroom 2
- Features: Ceramic Tiles, Shower Over Tub
- Level: Second
Bathroom 3
- Features: Ceramic Tiles, Shower Over Tub
- Level: Second
Bathroom 4
- Features: Luxury Vinyl, Shower Only
- Level: Lower
Breakfast room
- Features: Wood Floor
- Level: First
Dining room
- Features: All Carpet, Built-in Features
- Level: First
Great room
- Features: Built-in Features, Fireplace, Wood Floor
- Level: First
Kitchen
- Features: Kitchen Island, Pantry, Quartz Counter, Wood Floor
- Level: First
Recreation room
- Features: Luxury Vinyl
- Level: Lower
Heating
- Natural Gas
Cooling
- Electric
Appliances
- Laundry: Laundry Closet, Upper Level
Features
- Ceiling Fan(s), Custom Cabinets, Kitchen Island, Pantry, Vaulted Ceiling(s), Walk-In Closet(s)
- Flooring: Carpet, Ceramic Tile, Luxury Vinyl, Wood
- Basement: Basement BR,Finished,Interior Entry,Sump Pump
- Number of fireplaces: 1
- Fireplace features: Family Room, Gas
Interior area
- Total structure area: 3,428
- Total interior livable area: 3,428 sqft
- Finished area above ground: 2,688
- Finished area below ground: 740
Property
Parking
- Total spaces: 3
- Parking features: Attached, Garage Faces Front
- Attached garage spaces: 3
Features
- Patio & porch: Covered
Lot
- Size: 0.36 Acres
- Features: City Lot, Level
Details
- Parcel number: DP040600000089
Construction
Type & style
- Home type: SingleFamily
- Architectural style: Traditional
- Property subtype: Single Family Residence
Materials
- Stucco & Frame
- Roof: Composition
Condition
- Year built: 2019
Details
- Builder model: Landon
- Builder name: New Mark Homes
Utilities & green energy
- Sewer: Public Sewer
- Water: Public
Community & neighborhood
Location
- Region: Olathe
- Subdivision: Boulder Hills
HOA & financial
HOA
- Has HOA: Yes
- HOA fee: $900 annually
- Amenities included: Clubhouse, Play Area, Pool, Trail(s)
Other
Other facts
- Listing terms: Cash,Conventional,FHA,VA Loan
- Ownership: Private
Price history
| Date | Event | Price |
|---|---|---|
| 5/8/2025 | Sold | -- |
Source: | ||
| 4/14/2025 | Pending sale | $599,950$175/sqft |
Source: | ||
| 3/27/2025 | Contingent | $599,950$175/sqft |
Source: | ||
| 3/14/2025 | Listed for sale | $599,950-3.2%$175/sqft |
Source: | ||
| 10/17/2024 | Listing removed | $620,000$181/sqft |
Source: | ||
Public tax history
| Year | Property taxes | Tax assessment |
|---|---|---|
| 2024 | $8,188 +3.6% | $67,758 +5% |
| 2023 | $7,905 +10.7% | $64,504 +12% |
| 2022 | $7,142 | $57,592 +8.5% |
Find assessor info on the county website
Neighborhood: Forest Hills Estates
Nearby schools
GreatSchools rating
- 7/10Prairie Creek Elementary SchoolGrades: PK-5Distance: 1.2 mi
- 6/10Spring Hill Middle SchoolGrades: 6-8Distance: 6 mi
- 7/10Spring Hill High SchoolGrades: 9-12Distance: 3.3 mi
Schools provided by the listing agent
- Elementary: Timber Sage
- Middle: Woodland Spring
- High: Spring Hill
Source: Heartland MLS as distributed by MLS GRID. This data may not be complete. We recommend contacting the local school district to confirm school assignments for this home.
Get a cash offer in 3 minutes
Find out how much your home could sell for in as little as 3 minutes with a no-obligation cash offer.
Estimated market value
$612,900
