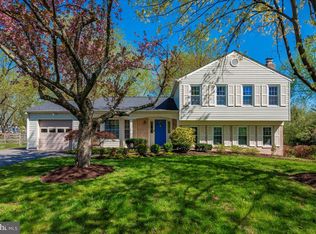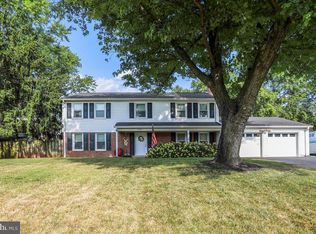Sold for $600,000
$600,000
17309 Hoskinson Rd, Poolesville, MD 20837
3beds
2,094sqft
Single Family Residence
Built in 1973
0.42 Acres Lot
$646,800 Zestimate®
$287/sqft
$3,222 Estimated rent
Home value
$646,800
$614,000 - $679,000
$3,222/mo
Zestimate® history
Loading...
Owner options
Explore your selling options
What's special
Welcome to this exquisite 3-bedroom, 2.5-bathroom home located in the sought-after Westerly Subdivision in Poolesville. As you enter, you'll be greeted by an abundance of light that illuminates the oak hardwood floors running throughout the main level. The table space kitchen is a culinary delight, featuring cherry cabinets, Silestone countertops and a breakfast area. Off the kitchen is a large Trex deck, providing an ideal setting for outdoor entertaining in the expansive, fenced yard. The family room offers a cozy ambiance with its wood-burning stone hearth fireplace. Upstairs, the primary bedroom serves as a private retreat, complete with a recently renovated en-suite bathroom. Additionally, the main level includes a versatile office space, suitable for your various needs. The home also benefits from updated bathrooms, wall-to-wall carpeting in select areas, and a convenient front-load garage. A storage shed in the fenced yard adds to the home's practicality. This well-maintained property presents a unique opportunity for refined living in Poolesville.
Zillow last checked: 8 hours ago
Listing updated: October 28, 2023 at 01:52am
Listed by:
Andy Werner 301-252-4770,
RE/MAX Realty Group,
Listing Team: Andy Werner & Associates, Co-Listing Agent: Ann Marie Clements 240-997-8654,
RE/MAX Realty Group
Bought with:
Gail Lee, 309037
Long & Foster Real Estate, Inc.
Source: Bright MLS,MLS#: MDMC2108066
Facts & features
Interior
Bedrooms & bathrooms
- Bedrooms: 3
- Bathrooms: 3
- Full bathrooms: 2
- 1/2 bathrooms: 1
Basement
- Area: 672
Heating
- Forced Air, Electric
Cooling
- Central Air, Electric
Appliances
- Included: Microwave, Dishwasher, Disposal, Dryer, Exhaust Fan, Self Cleaning Oven, Oven/Range - Electric, Refrigerator, Washer, Electric Water Heater
- Laundry: Laundry Room
Features
- Combination Kitchen/Dining, Kitchen Island, Open Floorplan, Dry Wall
- Flooring: Hardwood
- Windows: Double Pane Windows, Replacement, Screens, Vinyl Clad
- Has basement: No
- Number of fireplaces: 1
Interior area
- Total structure area: 2,166
- Total interior livable area: 2,094 sqft
- Finished area above ground: 1,494
- Finished area below ground: 600
Property
Parking
- Total spaces: 4
- Parking features: Garage Faces Front, Driveway, Attached
- Attached garage spaces: 1
- Uncovered spaces: 3
Accessibility
- Accessibility features: None
Features
- Levels: Multi/Split,Three
- Stories: 3
- Patio & porch: Deck
- Pool features: None
- Fencing: Back Yard
Lot
- Size: 0.42 Acres
- Features: Loam
Details
- Additional structures: Above Grade, Below Grade
- Parcel number: 160301518032
- Zoning: PRR
- Special conditions: Standard
Construction
Type & style
- Home type: SingleFamily
- Property subtype: Single Family Residence
Materials
- Brick Front, Frame
- Foundation: Slab
- Roof: Architectural Shingle
Condition
- Very Good
- New construction: No
- Year built: 1973
Utilities & green energy
- Sewer: Public Sewer
- Water: Public
Community & neighborhood
Location
- Region: Poolesville
- Subdivision: Westerly
- Municipality: Town of Poolesville
Other
Other facts
- Listing agreement: Exclusive Right To Sell
- Ownership: Fee Simple
Price history
| Date | Event | Price |
|---|---|---|
| 10/26/2023 | Sold | $600,000-1.6%$287/sqft |
Source: | ||
| 9/30/2023 | Contingent | $610,000$291/sqft |
Source: | ||
| 9/22/2023 | Listed for sale | $610,000+54.4%$291/sqft |
Source: | ||
| 12/5/2016 | Sold | $395,000-2.5%$189/sqft |
Source: Public Record Report a problem | ||
| 11/1/2016 | Pending sale | $405,000$193/sqft |
Source: Charles H. Jamison LLC #MC9797226 Report a problem | ||
Public tax history
| Year | Property taxes | Tax assessment |
|---|---|---|
| 2025 | $5,390 +1.5% | $486,200 +15.1% |
| 2024 | $5,310 +5.9% | $422,400 +4.9% |
| 2023 | $5,014 +8.9% | $402,833 +5.1% |
Find assessor info on the county website
Neighborhood: 20837
Nearby schools
GreatSchools rating
- 8/10Poolesville Elementary SchoolGrades: K-5Distance: 0.5 mi
- 8/10John H. Poole Middle SchoolGrades: 6-8Distance: 1 mi
- 9/10Poolesville High SchoolGrades: 9-12Distance: 0.4 mi
Schools provided by the listing agent
- Elementary: Poolesville
- Middle: John H. Poole
- High: Poolesville
- District: Montgomery County Public Schools
Source: Bright MLS. This data may not be complete. We recommend contacting the local school district to confirm school assignments for this home.
Get a cash offer in 3 minutes
Find out how much your home could sell for in as little as 3 minutes with a no-obligation cash offer.
Estimated market value$646,800
Get a cash offer in 3 minutes
Find out how much your home could sell for in as little as 3 minutes with a no-obligation cash offer.
Estimated market value
$646,800

