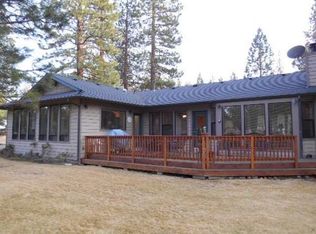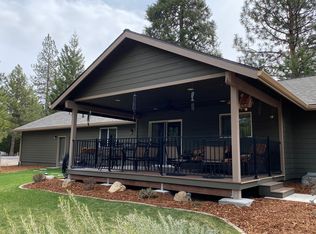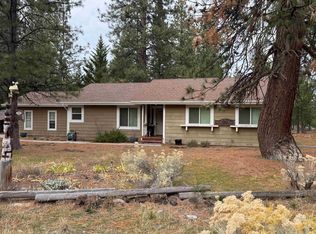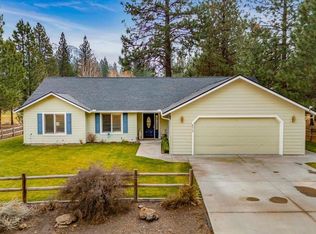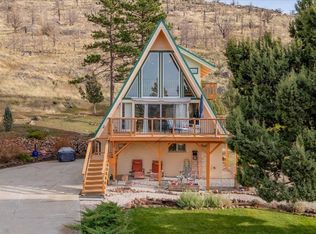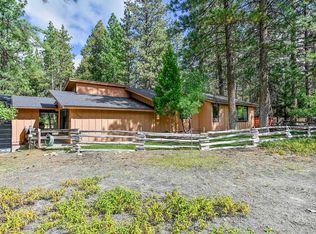One year Home Warranty included! This idyllic property welcomes you with an open concept living, dining, and kitchen area with vaulted ceilings. Centered in the kitchen is a huge island with seating and storage, surrounded by stainless-steel appliances, granite counter tops, cherry wood cabinets and pantry, perfect for entertaining. Focal point in the living room is a brick alcove with an efficient pellet stove for cozy winter evenings. The large primary suite is complete with an ensuite bathroom highlighting a large walk-in shower, a walk-in closet, and modern finishes that make everyday living feel like a spa experience. Two more good-sized bedrooms with great closet space will comfortably accommodate family or guests. Step outside onto the covered deck offering a peaceful refuge for morning coffee or summer BBQ’s as you enjoy the large, fenced yard with evergreens, lilacs, fruit bearing bushes and trees—a gardener’s paradise—plus, a brand-new finished shed with electricity for use as an office, music room, or hobby room with overhead storage. Lot has extra room for parking RV or other outdoor gear. Located near the picturesque Lake Shastina Golf Course.
Pending
$465,000
17309 Blocker Ct, Weed, CA 96094
3beds
2baths
1,647sqft
Est.:
Single Family Residence
Built in ----
0.44 Acres Lot
$-- Zestimate®
$282/sqft
$-- HOA
What's special
- 131 days |
- 41 |
- 0 |
Zillow last checked: 8 hours ago
Listing updated: November 06, 2025 at 02:22pm
Listed by:
Hamedo Murphy 530-261-1039,
Kindred SF Homes
Source: SMLS,MLS#: 20250939
Facts & features
Interior
Bedrooms & bathrooms
- Bedrooms: 3
- Bathrooms: 2
Bathroom
- Features: Double Vanity, Shower Enclosure, Tile Floors, Tub/Shower Enclosure
Kitchen
- Features: Custom Cabinets, Granite Counters, Kitchen Island, Undermount Sink
Heating
- Electric Wall, F/A Propane, Pellet Stove
Cooling
- Central Air
Appliances
- Included: Dishwasher, Disposal, Microwave, Gas Range, Refrigerator, Washer, Dryer-Electric
- Laundry: Laundry Closet
Features
- Bull Nose Corners, Vaulted Ceiling(s), Walk-In Closet(s), High Speed Internet, Central Vacuum
- Flooring: Carpet, Tile, Vinyl
- Windows: Blinds, Double Pane Windows
- Has fireplace: Yes
- Fireplace features: Family Room
Interior area
- Total structure area: 1,647
- Total interior livable area: 1,647 sqft
Property
Parking
- Parking features: Attached, Concrete
- Has attached garage: Yes
- Has uncovered spaces: Yes
Features
- Patio & porch: Deck
- Fencing: Chain Link
- Has view: Yes
- View description: Trees/Woods
Lot
- Size: 0.44 Acres
- Dimensions: 124 x 28 x 55 x 22 x 42 x 119 x 169
- Features: Landscaped, Lawn, Sprinkler, Trees
- Topography: Level
Details
- Additional structures: Shed(s)
- Parcel number: 107240130
- Other equipment: Satellite Dish
Construction
Type & style
- Home type: SingleFamily
- Architectural style: Chalet
- Property subtype: Single Family Residence
Materials
- Fiber Cement
- Foundation: Concrete Perimeter, Slab
- Roof: Composition
Condition
- 6 - 10 yrs
Utilities & green energy
- Sewer: Sewer
- Water: Community
- Utilities for property: Cable Available, Cell Service, Diesel, DSL, Electricity, Phone Available, Kerosene, Propane, Satelite
Community & HOA
Community
- Security: Security System
- Subdivision: Lake Shastina
Location
- Region: Weed
Financial & listing details
- Price per square foot: $282/sqft
- Tax assessed value: $153,849
- Annual tax amount: $381
- Date on market: 8/1/2025
- Cumulative days on market: 275 days
- Road surface type: Paved
Estimated market value
Not available
Estimated sales range
Not available
$2,219/mo
Price history
Price history
| Date | Event | Price |
|---|---|---|
| 11/6/2025 | Pending sale | $465,000$282/sqft |
Source: | ||
| 8/1/2025 | Listed for sale | $465,000$282/sqft |
Source: | ||
| 7/21/2025 | Listing removed | $465,000$282/sqft |
Source: | ||
| 6/17/2025 | Price change | $465,000-2.9%$282/sqft |
Source: | ||
| 2/28/2025 | Listed for sale | $479,000$291/sqft |
Source: | ||
Public tax history
Public tax history
| Year | Property taxes | Tax assessment |
|---|---|---|
| 2016 | $381 -76.9% | $153,849 +1.5% |
| 2015 | $1,651 | $151,539 +2% |
| 2014 | $1,651 | $148,571 +0.5% |
Find assessor info on the county website
BuyAbility℠ payment
Est. payment
$2,803/mo
Principal & interest
$2233
Property taxes
$407
Home insurance
$163
Climate risks
Neighborhood: Lake Shastina
Nearby schools
GreatSchools rating
- 7/10Butteville Elementary SchoolGrades: K-8Distance: 4.1 mi
- 4/10Weed High SchoolGrades: 9-12Distance: 5 mi
- Loading
