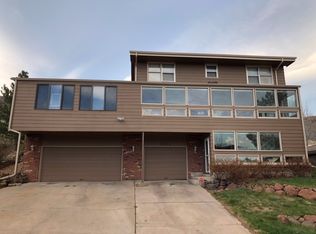Welcome home to this well-maintained Ranch-style house located on a large corner Lot, just across from South Table Top Mtn open space views and trails. Enjoy main floor living with the primary suite (and private deck), 2 bedrooms and 2 bathrooms, open kitchen to the entertainment room with a beamed vaulted ceiling, stone fireplace, and passive solar window curtain. Walk onto newly finished covered deck, and down steps to private fenced backyard. Updates include granite counters, roof, exterior paint, water heater, deck, prof trimmed trees. 2000sf walk-out basement includes floor to ceiling windows, 2nd entertainment rm with brick fireplace, exercise rm, and french door to lower patio. With Egress windows already installed, there's endless potential to finish out the basement to your liking and add value with bedrooms and bathrooms. 2 Car Attached Garage with extended wide driveway and new concrete curb skirt. Quick access to I-70 West to the Mtns, or East to Denver and DIA. Close proximity to Downtown Golden dining, entertainment, shops, and cafes.
This property is off market, which means it's not currently listed for sale or rent on Zillow. This may be different from what's available on other websites or public sources.
