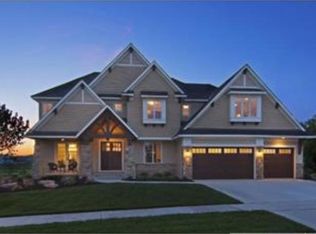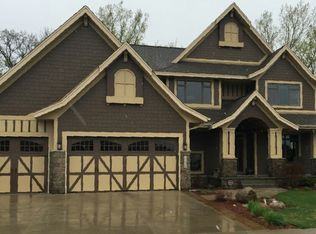Closed
$1,460,000
17308 62nd Ave N, Maple Grove, MN 55311
5beds
6,696sqft
Single Family Residence
Built in 2012
0.55 Acres Lot
$1,449,700 Zestimate®
$218/sqft
$5,662 Estimated rent
Home value
$1,449,700
$1.33M - $1.57M
$5,662/mo
Zestimate® history
Loading...
Owner options
Explore your selling options
What's special
Fabulous opportunity to own this incredibly built Creek Hill two-story walkout on a private .55-acre wooded lot in the Whistling Pines development! Enjoy the open layout on the main level with the large great room that includes a stone surround gas fireplace surrounded by custom built in cabinetry. Impeccably designed kitchen that includes a large center island, walk-in pantry, Thermador appliances, under cabinet lighting, granite counters and tile backsplash. The main level also includes formal/informal dining spaces, a three-season porch with gas fireplace, an office that walks out to the front patio and a signature laundry/craft room with a walk-through to the mudroom off the garage. A welcoming loft greets you at the top of the stairs leading to 4 bedrooms and a generous bonus room that is perfect for entertaining. The spacious primary suite includes a full private bath, heated floors and a large walk-in closet. The LL family room includes a gas fireplace, an oversized wet bar with prime high-top seating, private wine cellar, exercise room, guest bedroom, ¾ bathroom and a custom sport court with 18-foot ceilings. Additional features include a new AC unit in 2024, central vac, sprinkler system, in-floor heating in lower level and a heated 3 car garage. Enjoy complete privacy and spectacular wooded views from the maintenance free back deck with the spacious backyard. Whistling Pines includes a private neighborhood heated pool with a large cabana and a sport court! Close access to highways, Three Rivers Park, The Shoppes at Arbor Lakes, Vicksburg Square Shopping, Rush Creek Golf Course and nearby schools. Wayzata Schools!
Zillow last checked: 8 hours ago
Listing updated: June 13, 2025 at 08:39am
Listed by:
Stickney Real Estate – Jacob Stickney 952-250-1267,
Coldwell Banker Realty,
Stickney Real Estate – George Stickney
Bought with:
Mike Hall
RE/MAX Advantage Plus
Source: NorthstarMLS as distributed by MLS GRID,MLS#: 6680921
Facts & features
Interior
Bedrooms & bathrooms
- Bedrooms: 5
- Bathrooms: 5
- Full bathrooms: 2
- 3/4 bathrooms: 2
- 1/2 bathrooms: 1
Bedroom 1
- Level: Upper
- Area: 272 Square Feet
- Dimensions: 17x16
Bedroom 2
- Level: Upper
- Area: 192 Square Feet
- Dimensions: 16x12
Bedroom 3
- Level: Upper
- Area: 168 Square Feet
- Dimensions: 14x12
Bedroom 4
- Level: Upper
- Area: 169 Square Feet
- Dimensions: 13x13
Bedroom 5
- Level: Lower
- Area: 168 Square Feet
- Dimensions: 14x12
Other
- Level: Lower
- Area: 667 Square Feet
- Dimensions: 29x23
Other
- Level: Lower
- Area: 126 Square Feet
- Dimensions: 14x9
Bonus room
- Level: Upper
- Area: 368 Square Feet
- Dimensions: 23x16
Dining room
- Level: Main
- Area: 192 Square Feet
- Dimensions: 16x12
Family room
- Level: Lower
- Area: 345 Square Feet
- Dimensions: 23x15
Game room
- Level: Lower
- Area: 190 Square Feet
- Dimensions: 19x10
Great room
- Level: Main
- Area: 323 Square Feet
- Dimensions: 19x17
Informal dining room
- Level: Main
- Area: 156 Square Feet
- Dimensions: 13x12
Kitchen
- Level: Main
- Area: 272 Square Feet
- Dimensions: 17x16
Laundry
- Level: Main
- Area: 121 Square Feet
- Dimensions: 11x11
Loft
- Level: Upper
- Area: 132 Square Feet
- Dimensions: 12x11
Office
- Level: Main
- Area: 168 Square Feet
- Dimensions: 14x12
Sitting room
- Level: Lower
- Area: 112 Square Feet
- Dimensions: 14x8
Other
- Level: Main
- Area: 208 Square Feet
- Dimensions: 13x16
Heating
- Forced Air, Radiant Floor
Cooling
- Central Air
Appliances
- Included: Air-To-Air Exchanger, Dishwasher, Disposal, Dryer, Exhaust Fan, Humidifier, Gas Water Heater, Microwave, Range, Refrigerator, Stainless Steel Appliance(s), Wall Oven, Washer, Water Softener Owned
Features
- Central Vacuum
- Basement: Drain Tiled,Drainage System,Finished,Full,Concrete,Storage Space,Sump Pump,Walk-Out Access
- Number of fireplaces: 3
- Fireplace features: Family Room, Gas, Stone
Interior area
- Total structure area: 6,696
- Total interior livable area: 6,696 sqft
- Finished area above ground: 4,124
- Finished area below ground: 2,033
Property
Parking
- Total spaces: 3
- Parking features: Attached, Concrete, Garage Door Opener, Heated Garage, Insulated Garage
- Attached garage spaces: 3
- Has uncovered spaces: Yes
- Details: Garage Dimensions (34x28)
Accessibility
- Accessibility features: None
Features
- Levels: Two
- Stories: 2
- Patio & porch: Composite Decking, Deck, Patio, Porch
- Has private pool: Yes
- Pool features: In Ground, Heated, Outdoor Pool, Shared
Lot
- Size: 0.55 Acres
- Dimensions: 80 x 233 x 104 x 60 x 172
- Features: Many Trees
Details
- Foundation area: 2572
- Parcel number: 3211922330035
- Zoning description: Residential-Single Family
Construction
Type & style
- Home type: SingleFamily
- Property subtype: Single Family Residence
Materials
- Brick/Stone, Fiber Cement, Shake Siding
- Roof: Age Over 8 Years,Asphalt,Pitched
Condition
- Age of Property: 13
- New construction: No
- Year built: 2012
Utilities & green energy
- Electric: Circuit Breakers, 200+ Amp Service, Power Company: Xcel Energy
- Gas: Natural Gas
- Sewer: City Sewer/Connected
- Water: City Water/Connected
Community & neighborhood
Location
- Region: Maple Grove
- Subdivision: Whistling Pines
HOA & financial
HOA
- Has HOA: Yes
- HOA fee: $2,480 annually
- Services included: Professional Mgmt, Shared Amenities
- Association name: Gassen Management
- Association phone: 952-922-5575
Other
Other facts
- Road surface type: Paved
Price history
| Date | Event | Price |
|---|---|---|
| 6/13/2025 | Sold | $1,460,000-7%$218/sqft |
Source: | ||
| 5/12/2025 | Pending sale | $1,569,900$234/sqft |
Source: | ||
| 4/18/2025 | Listed for sale | $1,569,900+48.1%$234/sqft |
Source: | ||
| 1/26/2018 | Sold | $1,060,000-3.5%$158/sqft |
Source: | ||
| 11/27/2017 | Price change | $1,099,000-6.5%$164/sqft |
Source: Fazendin REALTORS #4881511 | ||
Public tax history
| Year | Property taxes | Tax assessment |
|---|---|---|
| 2025 | $20,407 +5.8% | $1,478,000 -5.2% |
| 2024 | $19,286 +0.2% | $1,558,800 +0.6% |
| 2023 | $19,246 +11.6% | $1,549,600 +1.6% |
Find assessor info on the county website
Neighborhood: 55311
Nearby schools
GreatSchools rating
- 9/10Meadow Ridge Elementary SchoolGrades: K-5Distance: 0.5 mi
- 8/10Wayzata Central Middle SchoolGrades: 6-8Distance: 6 mi
- 10/10Wayzata High SchoolGrades: 9-12Distance: 1.6 mi
Get a cash offer in 3 minutes
Find out how much your home could sell for in as little as 3 minutes with a no-obligation cash offer.
Estimated market value
$1,449,700
Get a cash offer in 3 minutes
Find out how much your home could sell for in as little as 3 minutes with a no-obligation cash offer.
Estimated market value
$1,449,700

