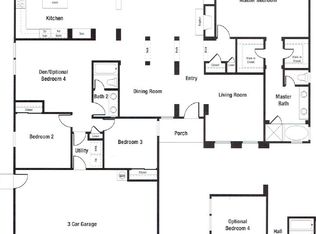Sold for $939,000
$939,000
17307 Rising Dale Way, Ramona, CA 92065
4beds
2,455sqft
Single Family Residence
Built in 2001
0.77 Square Feet Lot
$954,600 Zestimate®
$382/sqft
$4,459 Estimated rent
Home value
$954,600
$907,000 - $1.01M
$4,459/mo
Zestimate® history
Loading...
Owner options
Explore your selling options
What's special
Step into a home that welcomes you with soaring vaulted ceilings and abundant natural light streaming through its many windows. The expansive living spaces include a massive kitchen, a grand living room, and a cozy family room—perfect for hosting or unwinding. At the heart of the kitchen is two spacious sit-in bars with seating for up to eight, creating the ultimate gathering spot for friends and family. Experience the best of California living with a seamless indoor-outdoor flow, thanks to large sliders on both sides of the home. The backyard is a true entertainer's dream, featuring shaded pergolas, park-like views, and breathtaking mountain backdrops. Enjoy unmatched privacy with no neighbors behind, to one side, or in front of you. Trails nearby offer outdoor adventure, while the RV parking accommodates all your desert toys. This nearly acre-sized lot, one of the largest in the community, is entirely flat and brimming with potential—perfect for an ADU, pool, or sports courts like Pickleball, tennis, basketball, or volleyball. The spacious primary suite is a retreat in itself, complete with a luxurious ensuite featuring a soaking tub, shower, and dual sinks. Convenience abounds with plentiful storage, a laundry room with a sink, and a three-car garage with space for four vehicles. Modern upgrades include brand-new carpeting, fresh interior paint, a new HVAC system, and fully paid-off solar panels at closing—ready for you to turn the key and move right in.
Zillow last checked: 8 hours ago
Listing updated: July 01, 2025 at 02:03am
Listed by:
Jennifer Marie Harty DRE #02114482 858-252-4546,
Halcyon
Bought with:
Bob Sanchez, DRE #01701639
Coldwell Banker West
Source: SDMLS,MLS#: 240023735 Originating MLS: San Diego Association of REALTOR
Originating MLS: San Diego Association of REALTOR
Facts & features
Interior
Bedrooms & bathrooms
- Bedrooms: 4
- Bathrooms: 2
- Full bathrooms: 2
Heating
- Fireplace, Forced Air Unit
Cooling
- Central Forced Air
Appliances
- Included: Dishwasher, Disposal, Microwave, Range/Oven, Refrigerator, Shed(s), Solar Panels, Propane Cooking
- Laundry: Electric, Washer Hookup, Gas & Electric Dryer HU
Features
- Number of fireplaces: 1
- Fireplace features: FP in Family Room
Interior area
- Total structure area: 2,455
- Total interior livable area: 2,455 sqft
Property
Parking
- Total spaces: 8
- Parking features: Attached, Detached, Garage, Garage - Side Entry
- Garage spaces: 4
Accessibility
- Accessibility features: Low Pile Carpeting, Parking
Features
- Levels: 1 Story
- Stories: 1
- Patio & porch: Terrace, Wood
- Pool features: N/K
- Fencing: Gate,Wood
Lot
- Size: 0.77 sqft
Details
- Parcel number: 2871230700
- Zoning: R-1:SINGLE
- Zoning description: R-1:SINGLE
Construction
Type & style
- Home type: SingleFamily
- Property subtype: Single Family Residence
Materials
- Stucco
- Roof: Tile/Clay
Condition
- Turnkey
- Year built: 2001
Utilities & green energy
- Sewer: Sewer Connected, Public Sewer
- Water: Meter on Property, Public
Community & neighborhood
Location
- Region: Ramona
- Subdivision: RAMONA
HOA & financial
HOA
- HOA fee: $84 monthly
- Services included: Common Area Maintenance
- Association name: Chase Pacific
Other
Other facts
- Listing terms: Cash,Conventional,FHA,VA
Price history
| Date | Event | Price |
|---|---|---|
| 1/6/2025 | Sold | $939,000-1.2%$382/sqft |
Source: | ||
| 12/6/2024 | Pending sale | $949,995$387/sqft |
Source: | ||
| 10/5/2024 | Listed for sale | $949,995+183.6%$387/sqft |
Source: | ||
| 12/12/2001 | Sold | $335,000$136/sqft |
Source: Public Record Report a problem | ||
Public tax history
| Year | Property taxes | Tax assessment |
|---|---|---|
| 2025 | $4,387 -29.8% | $494,188 +2% |
| 2024 | $6,247 +8.5% | $484,499 +2% |
| 2023 | $5,759 -1.9% | $475,000 +2% |
Find assessor info on the county website
Neighborhood: 92065
Nearby schools
GreatSchools rating
- 4/10Barnett Elementary SchoolGrades: K-6Distance: 0.9 mi
- 3/10Olive Peirce Middle SchoolGrades: 7-8Distance: 2.9 mi
- 7/10Ramona High SchoolGrades: 9-12Distance: 2.8 mi
Get a cash offer in 3 minutes
Find out how much your home could sell for in as little as 3 minutes with a no-obligation cash offer.
Estimated market value$954,600
Get a cash offer in 3 minutes
Find out how much your home could sell for in as little as 3 minutes with a no-obligation cash offer.
Estimated market value
$954,600
