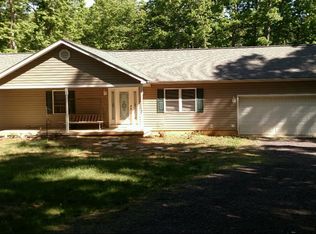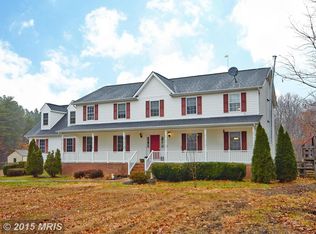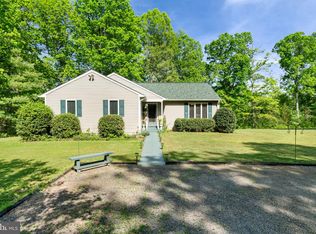Sold for $545,000
$545,000
17307 Corder Rd, Elkwood, VA 22718
3beds
2,486sqft
Single Family Residence
Built in 2001
5 Acres Lot
$570,100 Zestimate®
$219/sqft
$2,973 Estimated rent
Home value
$570,100
$536,000 - $610,000
$2,973/mo
Zestimate® history
Loading...
Owner options
Explore your selling options
What's special
Tranquil Country Retreat on 5 Acres! Discover the peace and privacy of this serene country home, situated on 5 lush acres. The large front porch is the perfect spot to unwind and enjoy the beautiful surroundings and local wildlife. The land is partially cleared and encircled by mature trees, offering a blend of open space and natural privacy. Inside, the home features a spacious, updated country kitchen with bar seating, a breakfast room, and doors that open to a huge back deck—ideal for enjoying the outdoors and entertaining. The kitchen has been recently refreshed with brand new quartz countertops and appliances, combining style with modern functionality. Upstairs, the entire level is dedicated to the owner's suite, providing expansive living quarters and a luxurious ensuite bathroom complete with dual vanities, a large soaking tub, and a separate shower. The lower level boasts a wood-burning stove, ensuring efficient heating and a cozy atmosphere. This flexible space can easily be used as a recreation area, home gym, office, or additional living space. The home is move-in ready with recent upgrades including a new roof, new HVAC and hot water heater (2018), and high-speed internet, making rural living both comfortable and connected. Located just a short drive from Sumerduck Dragway and within 20 miles of Fredericksburg for all your major shopping needs. Warrenton is less than 20 miles away with additional dining and shopping, and the charm of downtown Culpeper with its local shops and excellent restaurants is just 15 miles away. Don’t miss out—schedule your tour today!
Zillow last checked: 8 hours ago
Listing updated: May 27, 2025 at 01:19pm
Listed by:
Sarah Reynolds 571-766-0907,
Keller Williams Realty
Bought with:
Ernest Vogel, 0225237926
Samson Properties
Source: Bright MLS,MLS#: VACU2010198
Facts & features
Interior
Bedrooms & bathrooms
- Bedrooms: 3
- Bathrooms: 2
- Full bathrooms: 2
- Main level bathrooms: 1
- Main level bedrooms: 2
Basement
- Area: 1196
Heating
- Heat Pump, Electric
Cooling
- Central Air, Electric
Appliances
- Included: Electric Water Heater
Features
- Ceiling Fan(s)
- Doors: French Doors
- Basement: Full,Walk-Out Access
- Has fireplace: No
Interior area
- Total structure area: 3,084
- Total interior livable area: 2,486 sqft
- Finished area above ground: 1,888
- Finished area below ground: 598
Property
Parking
- Parking features: Driveway
- Has uncovered spaces: Yes
Accessibility
- Accessibility features: None
Features
- Levels: Three
- Stories: 3
- Patio & porch: Deck
- Pool features: None
Lot
- Size: 5 Acres
Details
- Additional structures: Above Grade, Below Grade
- Parcel number: 46B 1 1
- Zoning: A1
- Special conditions: Standard
Construction
Type & style
- Home type: SingleFamily
- Architectural style: Cape Cod
- Property subtype: Single Family Residence
Materials
- Concrete
- Foundation: Other
Condition
- New construction: No
- Year built: 2001
Utilities & green energy
- Sewer: On Site Septic
- Water: Private, Well
Community & neighborhood
Location
- Region: Elkwood
- Subdivision: Kelford Estates
Other
Other facts
- Listing agreement: Exclusive Right To Sell
- Ownership: Fee Simple
Price history
| Date | Event | Price |
|---|---|---|
| 5/26/2025 | Sold | $545,000+3.8%$219/sqft |
Source: | ||
| 4/27/2025 | Contingent | $525,000$211/sqft |
Source: | ||
| 4/23/2025 | Listed for sale | $525,000+28%$211/sqft |
Source: | ||
| 8/11/2021 | Sold | $410,000+28.5%$165/sqft |
Source: | ||
| 1/7/2016 | Sold | $319,000$128/sqft |
Source: Public Record Report a problem | ||
Public tax history
| Year | Property taxes | Tax assessment |
|---|---|---|
| 2024 | $1,914 +2.2% | $407,200 |
| 2023 | $1,873 +7.1% | $407,200 +28.1% |
| 2022 | $1,748 -0.6% | $317,900 -0.6% |
Find assessor info on the county website
Neighborhood: 22718
Nearby schools
GreatSchools rating
- 8/10Pearl Sample Elementary SchoolGrades: PK-5Distance: 12.4 mi
- 6/10Floyd T Binns Middle SchoolGrades: 6-8Distance: 11.3 mi
- 3/10Eastern View High SchoolGrades: 9-12Distance: 8.8 mi
Schools provided by the listing agent
- Elementary: Pearl Sample
- Middle: Floyd T. Binns
- High: Eastern View
- District: Culpeper County Public Schools
Source: Bright MLS. This data may not be complete. We recommend contacting the local school district to confirm school assignments for this home.
Get a cash offer in 3 minutes
Find out how much your home could sell for in as little as 3 minutes with a no-obligation cash offer.
Estimated market value$570,100
Get a cash offer in 3 minutes
Find out how much your home could sell for in as little as 3 minutes with a no-obligation cash offer.
Estimated market value
$570,100


