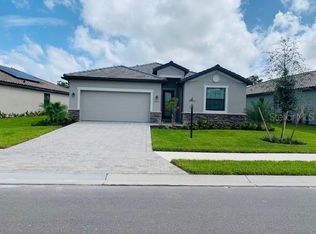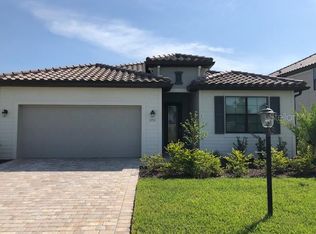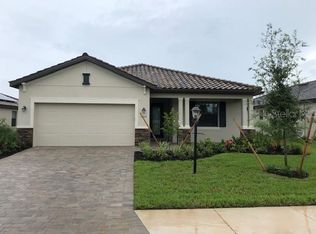BRAND new home ready for you to call it home in the community of Polo Run in Lakewood Ranch. Resort style & maintenance free living community. 4 bedrooms, 3 bathrooms, open plan, excellent for entertainment. Split plan, one side with 2 bedrooms & a full bath, on a different side there is another bedroom with it's own bathroom, which is your 2nd master suite. In the back you will find the master suite with 2 walk-in closets, master bath with double sinks, roman tub, shower stall, private toilet room. Main areas with open plan and great flow from living to dining rooms to kitchen to lanai, excellent for family time and entertainment. A roomy kitchen with granite counters, ss appliances, gas stove, pantry & center island will delight anyone. A breezy & private screened lanai with lake and greenery views, 2 car garage & tankless water heater compliment this beautiful home. Polo Run is a new gated, Solar community with heated pool/spa, fitness room, yoga studio, bocce ball, sport courts (basketball, tennis, pickleball), grill area, dog park & more! Close to Lakewood National with it's amazing golf courses open to the public, Lakewood Ranch downtown, University Parkway, SR 70, SR 64, River Strand, Lakewood Ranch Blvd, downtown Sarasota, I-75, Tampa, beaches, shopping, stores and so much more. Available annual unfurnished now. dog OK. Be the first to call this home HOME!!.. Welcome to Paradise...
This property is off market, which means it's not currently listed for sale or rent on Zillow. This may be different from what's available on other websites or public sources.


