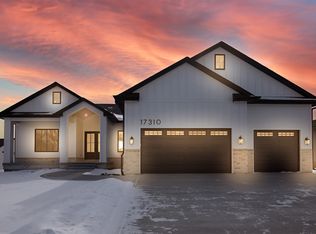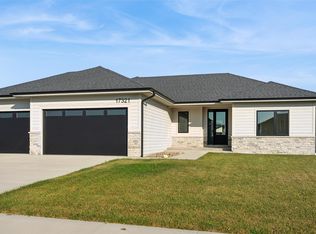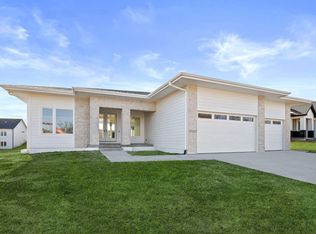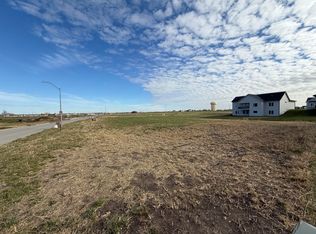Sold for $674,900 on 09/26/24
$674,900
17306 Springbrook Trl, Urbandale, IA 50323
4beds
1,843sqft
Farm, Single Family Residence
Built in 2024
0.29 Acres Lot
$669,400 Zestimate®
$366/sqft
$2,943 Estimated rent
Home value
$669,400
$636,000 - $703,000
$2,943/mo
Zestimate® history
Loading...
Owner options
Explore your selling options
What's special
Dreamland Home's Modern Farmhouse with a super front porch has nearly 3,000sf of exquisite finishes. The 4bd/4ba layout gives you tons of living space on both floors of this great ranch home. The main floor includes a wide entryway, great room with large windows and a stone fireplace wall with cabinets and shelving. The kitchen has beautiful cabinets and a large butler's pantry, quartz counter tops, island, gas cooktop, and double wall ovens. The dining area has an 8' door that leads to the covered, maintenance free deck. Primary suite has beautiful windows, en suite bath, and walk-in closet with tons of built ins. The 2nd bedroom on this floor also includes its own private en suite! Rounding out the main floor is a guest bath, laundry room, and drop zone. The walkout lower level includes a wet bar, family room with fireplace, 2 additional bedrooms and full bathroom. Large patio off the sliders to your backyard. All information obtained from Seller and public records.
Zillow last checked: 8 hours ago
Listing updated: September 26, 2024 at 10:07am
Listed by:
Marc Lee (515)988-2568,
RE/MAX Precision,
Al Tramontina 515-494-2160,
RE/MAX Precision
Bought with:
Anita Nemmers
Iowa Realty Mills Crossing
Source: DMMLS,MLS#: 695852 Originating MLS: Des Moines Area Association of REALTORS
Originating MLS: Des Moines Area Association of REALTORS
Facts & features
Interior
Bedrooms & bathrooms
- Bedrooms: 4
- Bathrooms: 4
- Full bathrooms: 2
- 3/4 bathrooms: 1
- 1/2 bathrooms: 1
- Main level bedrooms: 2
Heating
- Forced Air, Gas, Natural Gas
Cooling
- Central Air
Appliances
- Included: Built-In Oven, Cooktop, Dishwasher, Microwave, Refrigerator
- Laundry: Main Level
Features
- Wet Bar, Dining Area
- Flooring: Carpet, Tile
- Basement: Finished,Walk-Out Access
- Number of fireplaces: 2
- Fireplace features: Electric
Interior area
- Total structure area: 1,843
- Total interior livable area: 1,843 sqft
- Finished area below ground: 1,148
Property
Parking
- Total spaces: 3
- Parking features: Attached, Garage, Three Car Garage
- Attached garage spaces: 3
Features
- Patio & porch: Covered, Deck, Open, Patio
- Exterior features: Deck, Sprinkler/Irrigation, Patio
Lot
- Size: 0.29 Acres
Details
- Parcel number: 1215204006
- Zoning: R
Construction
Type & style
- Home type: SingleFamily
- Architectural style: Farmhouse,Ranch
- Property subtype: Farm, Single Family Residence
Materials
- Cement Siding, Stone
- Foundation: Poured
Condition
- New Construction
- New construction: Yes
- Year built: 2024
Details
- Builder name: Dreamland Homes, LLC
Utilities & green energy
- Sewer: Public Sewer
- Water: Public
Community & neighborhood
Location
- Region: Urbandale
HOA & financial
HOA
- Has HOA: Yes
- HOA fee: $150 annually
- Association name: Bentley Ridge
- Second association name: Bentley Ridge HOA
Other
Other facts
- Listing terms: Cash,Conventional,VA Loan
- Road surface type: Concrete
Price history
| Date | Event | Price |
|---|---|---|
| 9/26/2024 | Sold | $674,900$366/sqft |
Source: | ||
| 8/11/2024 | Pending sale | $674,900$366/sqft |
Source: | ||
| 5/23/2024 | Listed for sale | $674,900$366/sqft |
Source: | ||
Public tax history
Tax history is unavailable.
Neighborhood: 50323
Nearby schools
GreatSchools rating
- 8/10Radiant ElementaryGrades: K-5Distance: 0.3 mi
- 6/10Trailridge SchoolGrades: 6-7Distance: 2.8 mi
- 9/10Northwest High SchoolGrades: 10-12Distance: 2.6 mi
Schools provided by the listing agent
- District: Waukee
Source: DMMLS. This data may not be complete. We recommend contacting the local school district to confirm school assignments for this home.

Get pre-qualified for a loan
At Zillow Home Loans, we can pre-qualify you in as little as 5 minutes with no impact to your credit score.An equal housing lender. NMLS #10287.
Sell for more on Zillow
Get a free Zillow Showcase℠ listing and you could sell for .
$669,400
2% more+ $13,388
With Zillow Showcase(estimated)
$682,788


