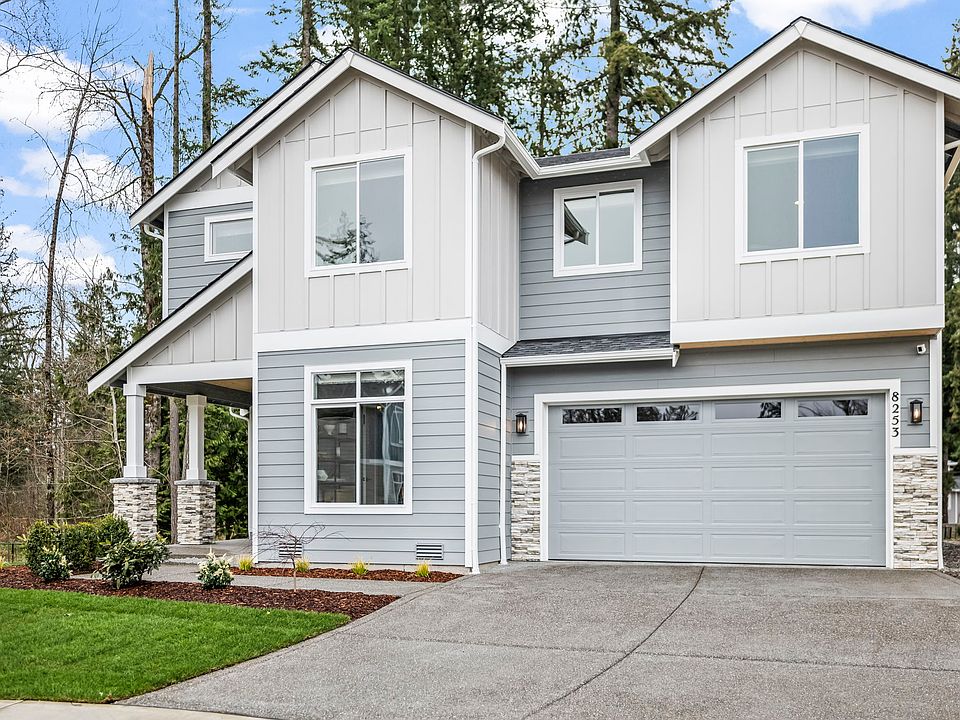$25,000 BUYER BONUS w/ Preferred Lender! Move-in ready & packed with upgrades, this stunning 3,023 SQ FT home in Emerald Grove offers style, space, & convenience. The open-concept main floor is anchored by a gorgeous kitchen featuring double ovens, a deluxe fridge, a spacious island, & custom cabinetry. Upgraded matte black finishes add modern flair throughout. Upstairs, enjoy a versatile leisure space—perfect for relaxing or entertaining. The expansive primary suite includes a luxurious 5-piece bath w/ a soaking tub, dual sink vanity, private water closet, & large walk-in closet. Outside, the home is fully fenced and professionally landscaped—ready for summer enjoyment. Conveniently located off 176th, close to shopping, dining, and more.
Active
$769,990
17306 82nd Avenue Ct E, Puyallup, WA 98375
4beds
3,023sqft
Single Family Residence
Built in 2025
4,848.23 Square Feet Lot
$770,100 Zestimate®
$255/sqft
$29/mo HOA
What's special
Matte black finishesGorgeous kitchenSpacious islandExpansive primary suiteVersatile leisure spaceSoaking tubLarge walk-in closet
- 5 days
- on Zillow |
- 50 |
- 0 |
Zillow last checked: 9 hours ago
Listing updated: July 11, 2025 at 02:28pm
Listed by:
Rick W. Seddon,
John L. Scott, Inc.
Source: NWMLS,MLS#: 2405206
Travel times
Schedule tour
Select a date
Open houses
Facts & features
Interior
Bedrooms & bathrooms
- Bedrooms: 4
- Bathrooms: 3
- Full bathrooms: 2
- 1/2 bathrooms: 1
- Main level bathrooms: 1
Other
- Level: Main
Den office
- Level: Main
Dining room
- Level: Main
Entry hall
- Level: Main
Family room
- Level: Main
Kitchen with eating space
- Level: Main
Heating
- Fireplace, Forced Air, Heat Pump, Electric, Propane
Cooling
- Heat Pump
Appliances
- Included: Dishwasher(s), Double Oven, Microwave(s), Refrigerator(s), Stove(s)/Range(s)
Features
- Bath Off Primary, Dining Room, Walk-In Pantry
- Flooring: Ceramic Tile, Laminate, Vinyl, Carpet
- Doors: French Doors
- Windows: Double Pane/Storm Window
- Basement: None
- Number of fireplaces: 1
- Fireplace features: Gas, Main Level: 1, Fireplace
Interior area
- Total structure area: 3,023
- Total interior livable area: 3,023 sqft
Property
Parking
- Total spaces: 2
- Parking features: Attached Garage
- Attached garage spaces: 2
Features
- Levels: Two
- Stories: 2
- Entry location: Main
- Patio & porch: Bath Off Primary, Ceramic Tile, Double Pane/Storm Window, Dining Room, Fireplace, French Doors, Walk-In Pantry
Lot
- Size: 4,848.23 Square Feet
- Features: Curbs, Dead End Street, Paved, Sidewalk, Cable TV, Electric Car Charging, Fenced-Fully, High Speed Internet, Patio, Propane
Details
- Parcel number: 6025760050
- Special conditions: Standard
Construction
Type & style
- Home type: SingleFamily
- Architectural style: Craftsman
- Property subtype: Single Family Residence
Materials
- Cement Planked, Stone, Cement Plank
- Foundation: Poured Concrete
- Roof: Composition
Condition
- Very Good
- New construction: Yes
- Year built: 2025
Details
- Builder name: Oakridge Homes, Inc.
Utilities & green energy
- Sewer: Sewer Connected
- Water: Public
Community & HOA
Community
- Features: CCRs
- Subdivision: Emerald Grove
HOA
- HOA fee: $350 annually
Location
- Region: Puyallup
Financial & listing details
- Price per square foot: $255/sqft
- Date on market: 5/2/2025
- Listing terms: Cash Out,Conventional,FHA,VA Loan
- Inclusions: Dishwasher(s), Double Oven, Microwave(s), Refrigerator(s), Stove(s)/Range(s)
- Cumulative days on market: 75 days
About the community
PlaygroundViews
Find Your Family's Next Chapter at Emerald Grove
Welcome to Oakridge Homes' newest community, perfectly located just off 176th between Meridian and Canyon. At Emerald Grove, every home is thoughtfully designed with families in mind—offering spacious layouts, quality finishes, and the kind of neighborhood where memories are made.
Enjoy the convenience of nearby schools, parks, and everything your family needs, all just minutes from your front door.
Come grow with us at Emerald Grove—where comfort, connection, and community come together.
Source: OakRidge Homes

