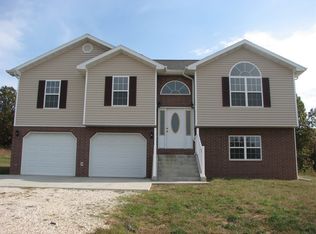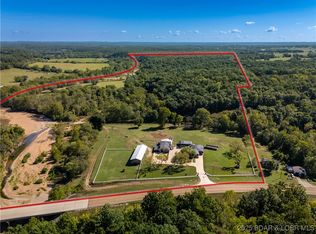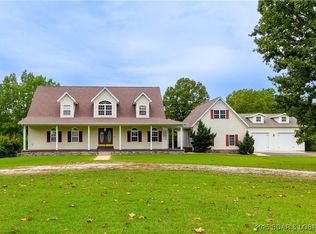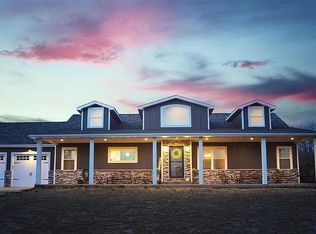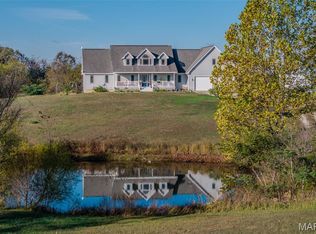Discover the perfect blend of luxury,space,& rural charm on 67.37 acres,truly a hunter’s paradise & private retreat.This exceptional property features a stunning modern farmhouse built in 2018,offering 4 spacious bedrooms & 4 full bathrooms. A wide wrap-around porch invites you to relax and take in sweeping views of the surrounding landscape.The home showcases comfort & functionality with two primary suites, high-end finishes, a commercial-grade kitchen with an oversized pantry ideal for entertaining, a beautiful library with custom built-in shelving. Step outside to your own private oasis with an in-ground saltwater pool, complete with a poolside shower, bathroom, additional storage, perfect for summer enjoyment. The property also includes a large climate-controlled shop with a vehicle lift. A second home offers 3 bedrooms, 2 bathrooms, an unfinished basement, providing excellent guest or rental potential.Two fenced fields are ready for livestock,adding to the property’s versatility.Whether you’re seeking a private family estate, recreational getaway,or investment opportunity, this one-of-a-kind property truly delivers. Pre-approval or proof of funds required for all showings.
For sale
Price cut: $100K (2/4)
$1,195,000
17305 Riverside Rd, Crocker, MO 65452
4beds
4,875sqft
Est.:
Farm
Built in 2018
67.37 Acres Lot
$-- Zestimate®
$245/sqft
$-- HOA
What's special
In-ground salt water poolCommercial kitchenStunning modern farmhouseWrap-around porchSweeping viewsHot tubOversized pantry
- 242 days |
- 1,174 |
- 59 |
Zillow last checked: 8 hours ago
Listing updated: February 11, 2026 at 09:28am
Listed by:
TODD OWEN VINSON (573)774-3500,
Cross Creek Realty, LLC
Source: LOBR,MLS#: 3578794 Originating MLS: Bagnell Dam Association Of Realtors
Originating MLS: Bagnell Dam Association Of Realtors
Tour with a local agent
Facts & features
Interior
Bedrooms & bathrooms
- Bedrooms: 4
- Bathrooms: 4
- Full bathrooms: 4
Heating
- Heat Pump, Other
Cooling
- Central Air
Appliances
- Included: Cooktop, Dishwasher, Oven, Refrigerator
Features
- Ceiling Fan(s), Pantry, Walk-In Closet(s)
- Basement: Full,Walk-Out Access
- Number of fireplaces: 1
- Fireplace features: One
Interior area
- Total structure area: 4,875
- Total interior livable area: 4,875 sqft
Video & virtual tour
Property
Parking
- Parking features: Other, Workshop in Garage, Driveway
- Has garage: Yes
- Has carport: Yes
Features
- Levels: Two
- Stories: 2
- Patio & porch: Patio
- Exterior features: Patio
Lot
- Size: 67.37 Acres
- Features: Acreage, Open Lot
Details
- Additional structures: Workshop
- Parcel number: 069029000000007000
- Zoning description: Agriculture,Residential
Construction
Type & style
- Home type: SingleFamily
- Architectural style: Two Story
- Property subtype: Farm
Materials
- Vinyl Siding
- Foundation: Basement
Condition
- Year built: 2018
Utilities & green energy
- Sewer: Lagoon
- Water: Shared Well
Community & HOA
Location
- Region: Crocker
Financial & listing details
- Price per square foot: $245/sqft
- Tax assessed value: $76,093
- Annual tax amount: $3,186
- Date on market: 6/24/2025
- Cumulative days on market: 236 days
- Exclusions: Hot Tub will be removed
- Ownership: Fee Simple,
- Road surface type: Gravel
Estimated market value
Not available
Estimated sales range
Not available
$3,747/mo
Price history
Price history
| Date | Event | Price |
|---|---|---|
| 2/4/2026 | Price change | $1,195,000-7.7%$245/sqft |
Source: | ||
| 10/7/2025 | Price change | $1,295,000+29.5%$266/sqft |
Source: | ||
| 9/10/2025 | Price change | $999,900-32%$205/sqft |
Source: | ||
| 9/10/2025 | Price change | $1,470,000+50.8%$302/sqft |
Source: | ||
| 9/4/2025 | Price change | $975,000-37.1%$200/sqft |
Source: | ||
| 9/4/2025 | Listed for sale | $1,550,000$318/sqft |
Source: | ||
| 8/27/2025 | Pending sale | $1,550,000+59%$318/sqft |
Source: | ||
| 8/6/2025 | Price change | $975,000-37.1%$200/sqft |
Source: | ||
| 7/10/2025 | Price change | $1,550,000+37.8%$318/sqft |
Source: | ||
| 6/27/2025 | Price change | $1,125,000-27.4%$231/sqft |
Source: | ||
| 6/25/2025 | Price change | $1,550,000-8.6%$318/sqft |
Source: | ||
| 5/1/2025 | Listed for sale | $1,695,000+439%$348/sqft |
Source: | ||
| 12/6/2017 | Listing removed | $314,500$65/sqft |
Source: CENTURY 21 Prestige Real Estate, Inc. #17045470 Report a problem | ||
| 10/13/2017 | Price change | $314,500-4.7%$65/sqft |
Source: CENTURY 21 Prestige Real Estate, Inc. #17045470 Report a problem | ||
| 6/5/2017 | Listed for sale | $329,900$68/sqft |
Source: Century 21 Prestige #17045470 Report a problem | ||
Public tax history
Public tax history
| Year | Property taxes | Tax assessment |
|---|---|---|
| 2024 | $3,187 +12.7% | $76,093 +10.7% |
| 2023 | $2,827 -0.1% | $68,758 |
| 2022 | $2,830 -4.3% | $68,758 -0.1% |
| 2021 | $2,956 +3.9% | $68,800 |
| 2020 | $2,845 | $68,800 |
| 2019 | -- | $68,800 +249.3% |
| 2018 | $814 +0.1% | $19,696 -12.7% |
| 2017 | $814 | $22,562 +14.5% |
| 2016 | -- | $19,700 |
| 2015 | -- | $19,700 |
| 2014 | $787 | $19,700 +2.7% |
| 2010 | $787 | $19,190 |
Find assessor info on the county website
BuyAbility℠ payment
Est. payment
$6,571/mo
Principal & interest
$5964
Property taxes
$607
Climate risks
Neighborhood: 65452
Nearby schools
GreatSchools rating
- 5/10Crocker Elementary SchoolGrades: PK-5Distance: 3.1 mi
- 3/10Crocker High SchoolGrades: 6-12Distance: 3.1 mi
Schools provided by the listing agent
- District: Crocker
Source: LOBR. This data may not be complete. We recommend contacting the local school district to confirm school assignments for this home.
