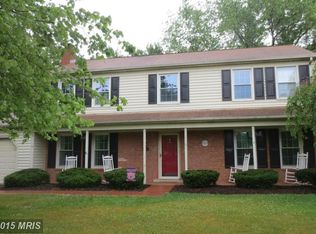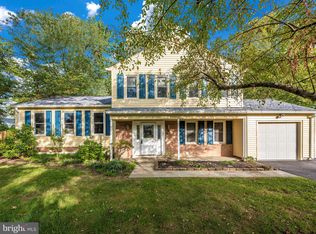Sold for $635,000
$635,000
17305 Hoskinson Rd, Poolesville, MD 20837
3beds
1,863sqft
Single Family Residence
Built in 1972
0.4 Acres Lot
$-- Zestimate®
$341/sqft
$3,072 Estimated rent
Home value
Not available
Estimated sales range
Not available
$3,072/mo
Zestimate® history
Loading...
Owner options
Explore your selling options
What's special
*** Here's an AMAZING Opportunity to own a Well Cared for Home in sought after Poolesville boasting a Renovated Kitchen (2010) with added cabinetry and Renovated Baths (2022) *** LOOK at the Photo Tour *** BEAUTIFUL Three Bedrooms / 2.5 Baths and an OFFICE with a separate entrance *** Huge Family Room with Cozy Fireplace *** Laundry Room & Storage with Washer and Dryer new 2021 *** New Patio Doors 2018 / Roof 2015 / Siding 2016 / New Garage Doors 2016 with a Tesla Charger in the Garage and a Back Room behind the garage with access to the rear yard...perfect of Exercising/Storage/Workshop *** This Town is walkable, so your can enjoy shopping, parks, schools, and restaurants *** Poolesville Schools Ranked #1 HS in the State of Maryland by US News and World Reports***The Historic Town of Poolesville is surrounded by the Agricultural Reserve and enjoys, Wineries, Horse farms, Orchards, Sugarloaf Mt., Woodstock Equestrian Park, The Potomac River and MORE!*** This ESTATE is being SOLD AS IS***Estimated Mont. Co. Taxes $5,080 ***NO HOA***
Zillow last checked: 8 hours ago
Listing updated: May 28, 2025 at 02:41am
Listed by:
Gail Lee 301-602-8188,
Long & Foster Real Estate, Inc.,
Listing Team: Gail Lee Homes
Bought with:
Sheena Saydam, 638126
Keller Williams Capital Properties
Daria Hardaway, 673420
Keller Williams Capital Properties
Source: Bright MLS,MLS#: MDMC2177290
Facts & features
Interior
Bedrooms & bathrooms
- Bedrooms: 3
- Bathrooms: 3
- Full bathrooms: 2
- 1/2 bathrooms: 1
Heating
- Central, Natural Gas
Cooling
- Central Air, Electric
Appliances
- Included: Gas Water Heater
Features
- Attic, Bathroom - Tub Shower, Bathroom - Stall Shower, Bathroom - Walk-In Shower, Breakfast Area, Dining Area, Floor Plan - Traditional, Formal/Separate Dining Room, Kitchen - Table Space, Pantry, Primary Bath(s), Recessed Lighting, Upgraded Countertops, Walk-In Closet(s)
- Flooring: Carpet
- Has basement: No
- Number of fireplaces: 1
- Fireplace features: Glass Doors, Wood Burning Stove
Interior area
- Total structure area: 1,863
- Total interior livable area: 1,863 sqft
- Finished area above ground: 1,863
Property
Parking
- Total spaces: 1
- Parking features: Garage Faces Front, Storage, Garage Door Opener, Other, Driveway, Electric Vehicle Charging Station(s), Attached
- Attached garage spaces: 1
- Has uncovered spaces: Yes
Accessibility
- Accessibility features: None
Features
- Levels: Multi/Split,Three
- Stories: 3
- Exterior features: Chimney Cap(s), Street Lights
- Pool features: Community
- Fencing: Back Yard
Lot
- Size: 0.40 Acres
- Features: Landscaped, Wooded
Details
- Additional structures: Above Grade
- Parcel number: 160301518021
- Zoning: PRR
- Special conditions: Standard
Construction
Type & style
- Home type: SingleFamily
- Property subtype: Single Family Residence
Materials
- Frame
- Foundation: Slab
- Roof: Composition
Condition
- Very Good
- New construction: No
- Year built: 1972
Utilities & green energy
- Sewer: Public Sewer
- Water: Public
Community & neighborhood
Community
- Community features: Pool
Location
- Region: Poolesville
- Subdivision: Westerly
- Municipality: Town of Poolesville
Other
Other facts
- Listing agreement: Exclusive Right To Sell
- Ownership: Fee Simple
Price history
| Date | Event | Price |
|---|---|---|
| 5/19/2025 | Sold | $635,000+1.6%$341/sqft |
Source: | ||
| 5/12/2025 | Pending sale | $625,000$335/sqft |
Source: | ||
| 4/26/2025 | Contingent | $625,000$335/sqft |
Source: | ||
| 4/26/2025 | Listed for sale | $625,000+170.6%$335/sqft |
Source: | ||
| 11/15/2001 | Sold | $231,000$124/sqft |
Source: Public Record Report a problem | ||
Public tax history
| Year | Property taxes | Tax assessment |
|---|---|---|
| 2025 | $4,728 -3.7% | $412,100 +5.5% |
| 2024 | $4,911 +5.6% | $390,700 +4.5% |
| 2023 | $4,652 +8.5% | $373,767 +4.7% |
Find assessor info on the county website
Neighborhood: 20837
Nearby schools
GreatSchools rating
- 8/10Poolesville Elementary SchoolGrades: K-5Distance: 0.5 mi
- 8/10John H. Poole Middle SchoolGrades: 6-8Distance: 0.9 mi
- 9/10Poolesville High SchoolGrades: 9-12Distance: 0.4 mi
Schools provided by the listing agent
- Elementary: Poolesville
- Middle: John Poole
- High: Poolesville
- District: Montgomery County Public Schools
Source: Bright MLS. This data may not be complete. We recommend contacting the local school district to confirm school assignments for this home.
Get pre-qualified for a loan
At Zillow Home Loans, we can pre-qualify you in as little as 5 minutes with no impact to your credit score.An equal housing lender. NMLS #10287.

