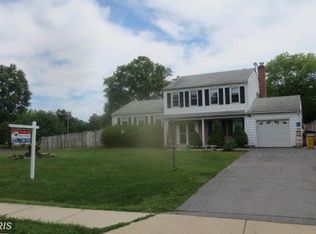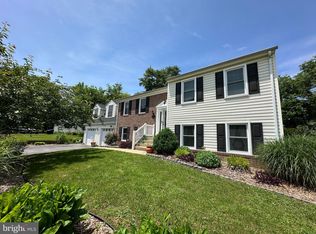Sold for $562,500
$562,500
17305 Fletchall Rd, Poolesville, MD 20837
4beds
1,933sqft
Single Family Residence
Built in 1970
0.32 Acres Lot
$-- Zestimate®
$291/sqft
$3,144 Estimated rent
Home value
Not available
Estimated sales range
Not available
$3,144/mo
Zestimate® history
Loading...
Owner options
Explore your selling options
What's special
*Open By Appointment! Call Maureen Gilli to schedule a tour! **Price Improvement!** Don't Miss this VALUE in Poolesville! Welcome to this beautifully maintained 4-bedroom, 2 full bath ranch-style home nestled on a quiet, off-street location in sought-after Poolesville! Offering over 1,900 sq. ft. of finished living space, this one-level gem combines comfort, functionality, and charm! Step into a spacious living room featuring a bay window that brings in abundant natural light and a gas line hook-up ready for your fireplace dreams. The large eat-in kitchen offers plenty of space for a breakfast table, while the separate formal dining room is perfect for gatherings and entertaining. The primary bedroom includes an en-suite bath, and all bedrooms are generously sized! Outside you'll find a welcoming landscaped front yard with paths leading to the private backyard space with a covered patio just off the kitchen! This space is ideal for relaxing or outdoor dining! Make it your own! Two sheds (with electrical) complete the backyard space making for the perfect shop, potting shed or He/SheShed! Call listing agent, Maureen Gilli, with any questions or to schedule a personal tour! Welcome Home! Mo. Co. Estimated Taxes $ 6,726.52
Zillow last checked: 8 hours ago
Listing updated: November 21, 2025 at 01:16pm
Listed by:
Maureen Gilli 607-372-2486,
Long & Foster Real Estate, Inc.,
Listing Team: Gail Lee Homes
Bought with:
Craig Rosenfeld, SP0225098559
RE/MAX Realty Group
Source: Bright MLS,MLS#: MDMC2196268
Facts & features
Interior
Bedrooms & bathrooms
- Bedrooms: 4
- Bathrooms: 2
- Full bathrooms: 2
- Main level bathrooms: 2
- Main level bedrooms: 4
Basement
- Area: 0
Heating
- Central, Natural Gas
Cooling
- Central Air, Ceiling Fan(s), Electric
Appliances
- Included: Dishwasher, Disposal, Dryer, Exhaust Fan, Ice Maker, Refrigerator, Cooktop, Washer, Water Treat System, Gas Water Heater
- Laundry: Main Level
Features
- Breakfast Area, Ceiling Fan(s), Open Floorplan, Formal/Separate Dining Room, Eat-in Kitchen, Primary Bath(s)
- Flooring: Carpet
- Has basement: No
- Has fireplace: No
Interior area
- Total structure area: 1,933
- Total interior livable area: 1,933 sqft
- Finished area above ground: 1,933
- Finished area below ground: 0
Property
Parking
- Total spaces: 1
- Parking features: Garage Faces Front, Driveway, Private, Attached
- Attached garage spaces: 1
- Has uncovered spaces: Yes
Accessibility
- Accessibility features: None
Features
- Levels: One
- Stories: 1
- Exterior features: Flood Lights, Street Lights
- Pool features: Community
Lot
- Size: 0.32 Acres
- Features: Landscaped, Rear Yard, Wooded, Front Yard
Details
- Additional structures: Above Grade, Below Grade
- Parcel number: 160300042117
- Zoning: PRR
- Special conditions: Standard
Construction
Type & style
- Home type: SingleFamily
- Architectural style: Ranch/Rambler
- Property subtype: Single Family Residence
Materials
- Frame
- Foundation: Slab
- Roof: Composition
Condition
- New construction: No
- Year built: 1970
Utilities & green energy
- Sewer: Public Sewer
- Water: Public
Community & neighborhood
Location
- Region: Poolesville
- Subdivision: Westerly
- Municipality: Town of Poolesville
Other
Other facts
- Listing agreement: Exclusive Agency
- Listing terms: Cash,Conventional,FHA,USDA Loan,VA Loan,Other
- Ownership: Fee Simple
Price history
| Date | Event | Price |
|---|---|---|
| 11/21/2025 | Sold | $562,500$291/sqft |
Source: | ||
| 10/31/2025 | Contingent | $562,500$291/sqft |
Source: | ||
| 9/18/2025 | Price change | $562,500-2.2%$291/sqft |
Source: | ||
| 8/21/2025 | Listed for sale | $575,000+17.3%$297/sqft |
Source: | ||
| 11/21/2022 | Sold | $490,000-1.7%$253/sqft |
Source: | ||
Public tax history
| Year | Property taxes | Tax assessment |
|---|---|---|
| 2025 | $6,035 -0.1% | $504,200 +5% |
| 2024 | $6,038 +5.4% | $480,300 +4.4% |
| 2023 | $5,726 +8.4% | $460,067 +4.6% |
Find assessor info on the county website
Neighborhood: 20837
Nearby schools
GreatSchools rating
- 8/10Poolesville Elementary SchoolGrades: K-5Distance: 0.4 mi
- 8/10John H. Poole Middle SchoolGrades: 6-8Distance: 0.9 mi
- 9/10Poolesville High SchoolGrades: 9-12Distance: 0.6 mi
Schools provided by the listing agent
- Elementary: Poolesville
- Middle: John Poole
- High: Poolesville
- District: Montgomery County Public Schools
Source: Bright MLS. This data may not be complete. We recommend contacting the local school district to confirm school assignments for this home.
Get pre-qualified for a loan
At Zillow Home Loans, we can pre-qualify you in as little as 5 minutes with no impact to your credit score.An equal housing lender. NMLS #10287.

