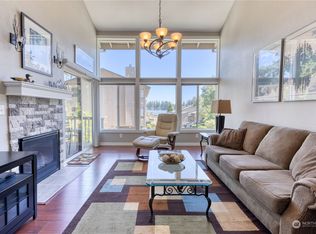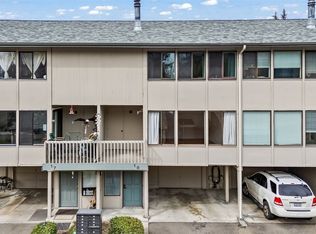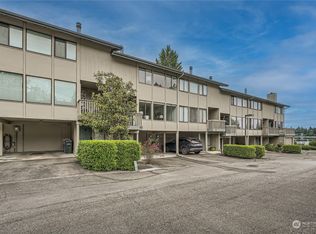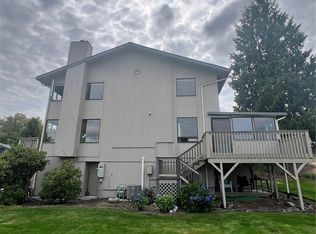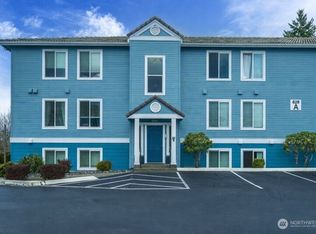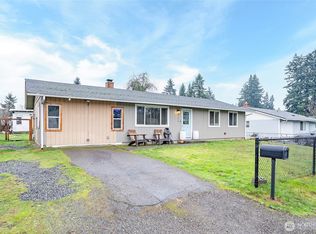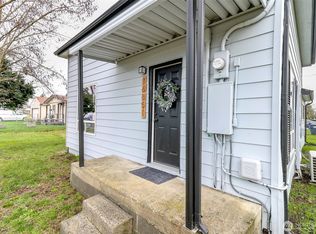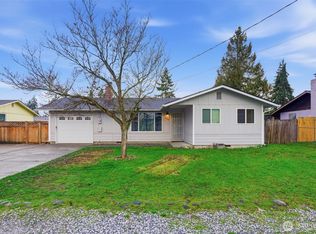Discover the tranquility of Spanaway Lake living in this beautiful townhouse style condo. Located in the Coffee Creek community, this 2-bedroom, 1.5-bathroom gem offers 1,101 square feet of living space. Recently updated with fresh interior paint, fixtures, and an open bright floor plan. Enjoy the exclusive luxury of private lake access - complete with a sitting area and docks, along with community basketball and tennis courts, swimming pool, and designated RV or boat storage space. Conveniently located for commuting, shopping, dining, and schools, and just minutes to JBLM, this home offers the perfect balance of comfort and convenience.
Active
Listed by:
Terrence Williams,
Unique Lifestyle Realty
Price cut: $5K (12/24)
$285,000
17303 Spanaway Loop Road S #2, Spanaway, WA 98387
2beds
1,101sqft
Est.:
Condominium
Built in 1971
-- sqft lot
$-- Zestimate®
$259/sqft
$615/mo HOA
What's special
Swimming poolBeautiful townhouse style condoPrivate lake accessSitting area and docksOpen bright floor planFresh interior paint
- 416 days |
- 1,478 |
- 65 |
Zillow last checked: 8 hours ago
Listing updated: December 24, 2025 at 08:57am
Listed by:
Terrence Williams,
Unique Lifestyle Realty
Source: NWMLS,MLS#: 2315520
Tour with a local agent
Facts & features
Interior
Bedrooms & bathrooms
- Bedrooms: 2
- Bathrooms: 2
- Full bathrooms: 1
- 1/2 bathrooms: 1
Heating
- Forced Air, Electric
Cooling
- None
Appliances
- Included: Dishwasher(s), Dryer(s), Refrigerator(s), Stove(s)/Range(s), Washer(s), Water Heater: Electric, Water Heater Location: Closet
Features
- Flooring: Carpet
- Has fireplace: No
Interior area
- Total structure area: 1,101
- Total interior livable area: 1,101 sqft
Property
Parking
- Total spaces: 2
- Parking features: Carport, Individual Garage, RV Parking, RV Parking
- Garage spaces: 2
- Has carport: Yes
Features
- Levels: Two
- Stories: 2
- Entry location: Main
- Patio & porch: Top Floor, Water Heater
- On waterfront: Yes
- Waterfront features: Lake
Lot
- Size: 5,044.25 Square Feet
- Features: Paved, Sidewalk
Details
- Parcel number: 3109000020
- Special conditions: Standard
Construction
Type & style
- Home type: Condo
- Architectural style: Townhouse
- Property subtype: Condominium
Materials
- Wood Siding, Wood Products
- Roof: Composition
Condition
- Year built: 1971
- Major remodel year: 2005
Community & HOA
Community
- Features: Athletic Court, Clubhouse, Dock, Gated, Pool, RV Parking
- Subdivision: Spanaway Lake
HOA
- Services included: Cable TV, Common Area Maintenance, Maintenance Grounds, Road Maintenance, Water
- HOA fee: $615 monthly
Location
- Region: Spanaway
Financial & listing details
- Price per square foot: $259/sqft
- Tax assessed value: $288,800
- Annual tax amount: $3,259
- Date on market: 12/10/2024
- Cumulative days on market: 418 days
- Listing terms: Assumable,Cash Out,Conventional,See Remarks,VA Loan
- Inclusions: Dishwasher(s), Dryer(s), Refrigerator(s), Stove(s)/Range(s), Washer(s)
Estimated market value
Not available
Estimated sales range
Not available
$1,990/mo
Price history
Price history
| Date | Event | Price |
|---|---|---|
| 12/24/2025 | Price change | $285,000-1.7%$259/sqft |
Source: | ||
| 10/5/2025 | Price change | $290,000-4%$263/sqft |
Source: | ||
| 2/22/2025 | Price change | $302,000-1.6%$274/sqft |
Source: | ||
| 12/11/2024 | Listed for sale | $307,000-1%$279/sqft |
Source: | ||
| 11/7/2024 | Listing removed | $1,990-0.3%$2/sqft |
Source: Zillow Rentals Report a problem | ||
Public tax history
Public tax history
| Year | Property taxes | Tax assessment |
|---|---|---|
| 2024 | $3,415 +4.8% | $288,800 +7% |
| 2023 | $3,259 +4.5% | $270,000 +3.1% |
| 2022 | $3,118 +2.6% | $262,000 +15.4% |
Find assessor info on the county website
BuyAbility℠ payment
Est. payment
$2,288/mo
Principal & interest
$1364
HOA Fees
$615
Other costs
$309
Climate risks
Neighborhood: 98387
Nearby schools
GreatSchools rating
- 5/10Spanaway Elementary SchoolGrades: K-5Distance: 0.6 mi
- 7/10Spanaway Junior High SchoolGrades: 6-8Distance: 1.3 mi
- 4/10Spanaway Lake High SchoolGrades: 9-12Distance: 1.8 mi
Schools provided by the listing agent
- Elementary: Spanaway Elem
- Middle: Spanaway Jnr High
- High: Spanaway Lake High
Source: NWMLS. This data may not be complete. We recommend contacting the local school district to confirm school assignments for this home.
- Loading
- Loading
