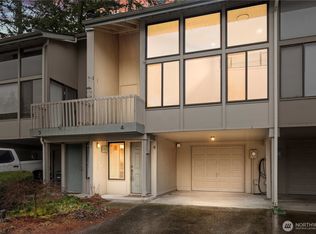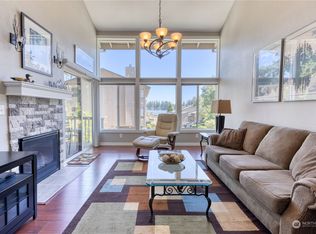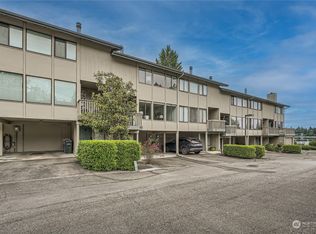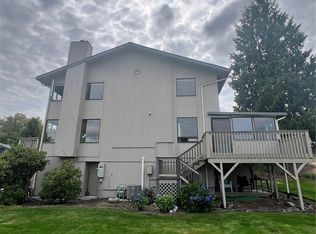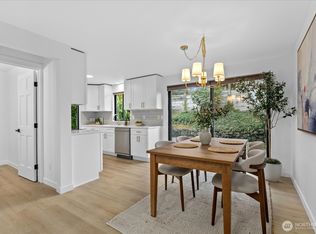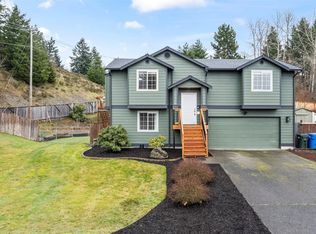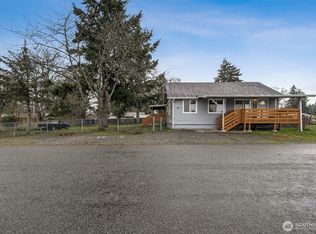VA Assumable Gated lakefront Coffee Creek Townhouse Condos! This spacious 4-bedroom, 2.25-bath home offers 1,701 sq ft living space on a 5,000+ sq ft lot. The home includes a 1-car garage, covered carport. The street-level entry provides access to the front door, garage, carport, laundry area, and ample storage. Upstairs on the main level, you'll find a bright living and dining area, updated kitchen, two decks (front and back), and a half bath. The versatile backroom, equipped with A/C split, can serve as a bedroom, bonus room, or family room. The upper level features a spacious primary en-suite with a walk-in closet and private bathroom, two additional bedrooms, and a full bath. Bathrooms have been recently updated for a modern touch.
Active
Listed by: Best Choice Realty LLC
Price cut: $10K (2/20)
$355,000
17303 Spanaway Loop Road S #18, Spanaway, WA 98387
4beds
1,701sqft
Est.:
Townhouse
Built in 1971
5,044.25 Square Feet Lot
$-- Zestimate®
$209/sqft
$615/mo HOA
What's special
- 347 days |
- 623 |
- 19 |
Zillow last checked: 8 hours ago
Listing updated: February 20, 2026 at 08:27am
Listed by:
Sofia Epps,
Best Choice Realty LLC
Source: NWMLS,MLS#: 2346745
Tour with a local agent
Facts & features
Interior
Bedrooms & bathrooms
- Bedrooms: 4
- Bathrooms: 3
- Full bathrooms: 1
- 3/4 bathrooms: 1
- 1/2 bathrooms: 1
- Main level bathrooms: 1
- Main level bedrooms: 1
Primary bedroom
- Level: Second
Bedroom
- Level: Second
Bedroom
- Level: Main
Bedroom
- Level: Second
Bathroom full
- Level: Second
Bathroom three quarter
- Level: Second
Other
- Level: Main
Dining room
- Level: Main
Entry hall
- Level: Lower
Kitchen without eating space
- Level: Main
Living room
- Level: Main
Utility room
- Level: Garage
Heating
- Fireplace, Fireplace Insert, Forced Air, Electric
Cooling
- Ductless
Appliances
- Included: Dishwasher(s), Disposal, Dryer(s), Microwave(s), Refrigerator(s), Stove(s)/Range(s), Washer(s), Garbage Disposal
Features
- Flooring: Ceramic Tile, Laminate, Carpet
- Number of fireplaces: 1
- Fireplace features: Wood Burning, Main Level: 1, Fireplace
Interior area
- Total structure area: 1,701
- Total interior livable area: 1,701 sqft
Property
Parking
- Total spaces: 2
- Parking features: Carport, Individual Garage, Uncovered
- Has garage: Yes
- Has carport: Yes
- Covered spaces: 2
Features
- Levels: Multi/Split
- Entry location: Lower
- Patio & porch: Fireplace
- Has view: Yes
- View description: Lake, Partial, Territorial
- Has water view: Yes
- Water view: Lake
- Waterfront features: Lake
Lot
- Size: 5,044.25 Square Feet
- Features: Paved
Details
- Parcel number: 3109000180
- Special conditions: Standard
Construction
Type & style
- Home type: Townhouse
- Property subtype: Townhouse
Materials
- Wood Siding, Wood Products
- Roof: Composition
Condition
- Year built: 1971
Utilities & green energy
- Electric: Company: TPU
- Sewer: Company: Pierce County
- Water: Company: HOA
Community & HOA
Community
- Features: Athletic Court, Cable TV, Gated
- Security: Security Service
- Subdivision: Spanaway Lake
HOA
- Services included: Cable TV, Common Area Maintenance, Road Maintenance, Security, Snow Removal, Water
- HOA fee: $615 monthly
- HOA phone: 800-537-9619
Location
- Region: Spanaway
Financial & listing details
- Price per square foot: $209/sqft
- Tax assessed value: $322,100
- Annual tax amount: $3,825
- Date on market: 3/27/2025
- Cumulative days on market: 340 days
- Listing terms: Assumable,Conventional,VA Loan
- Inclusions: Dishwasher(s), Dryer(s), Garbage Disposal, Microwave(s), Refrigerator(s), Stove(s)/Range(s), Washer(s)
Estimated market value
Not available
Estimated sales range
Not available
$2,779/mo
Price history
Price history
| Date | Event | Price |
|---|---|---|
| 2/20/2026 | Price change | $355,000-2.7%$209/sqft |
Source: | ||
| 10/26/2025 | Listed for sale | $365,000$215/sqft |
Source: | ||
| 10/17/2025 | Listing removed | $365,000$215/sqft |
Source: | ||
| 8/9/2025 | Price change | $365,000-1.4%$215/sqft |
Source: | ||
| 4/26/2025 | Price change | $370,000-3.9%$218/sqft |
Source: | ||
| 3/19/2025 | Listed for sale | $385,000+11.6%$226/sqft |
Source: | ||
| 4/1/2022 | Sold | $345,000+1.8%$203/sqft |
Source: | ||
| 2/28/2022 | Pending sale | $339,000$199/sqft |
Source: | ||
| 2/23/2022 | Price change | $339,000-5.8%$199/sqft |
Source: | ||
| 2/16/2022 | Listed for sale | $360,000+28.6%$212/sqft |
Source: | ||
| 11/19/2020 | Listing removed | $280,000$165/sqft |
Source: KW Bellevue #1639292 Report a problem | ||
| 11/11/2020 | Pending sale | $280,000$165/sqft |
Source: KW Bellevue #1639292 Report a problem | ||
| 11/11/2020 | Listed for sale | $280,000+5.7%$165/sqft |
Source: KW Bellevue #1639292 Report a problem | ||
| 11/10/2020 | Sold | $265,000$156/sqft |
Source: | ||
| 10/3/2020 | Pending sale | $265,000$156/sqft |
Source: Keller Williams Rlty Bellevue #1639292 Report a problem | ||
| 9/25/2020 | Price change | $265,000-1.9%$156/sqft |
Source: Keller Williams Rlty Bellevue #1639292 Report a problem | ||
| 8/28/2020 | Price change | $270,000-3.6%$159/sqft |
Source: Keller Williams Rlty Bellevue #1639292 Report a problem | ||
| 8/4/2020 | Listed for sale | $280,000+143.6%$165/sqft |
Source: Keller Williams Rlty Bellevue #1639292 Report a problem | ||
| 2/24/2003 | Sold | $114,950$68/sqft |
Source: | ||
Public tax history
Public tax history
| Year | Property taxes | Tax assessment |
|---|---|---|
| 2024 | $3,809 -0.4% | $322,100 +1% |
| 2023 | $3,825 +5.1% | $318,900 +3.7% |
| 2022 | $3,638 -1.2% | $307,500 +14.5% |
| 2021 | $3,682 +75.8% | $268,600 +29% |
| 2019 | $2,095 -9.9% | $208,200 +26.2% |
| 2018 | $2,324 +14.7% | $165,000 +14.6% |
| 2017 | $2,026 0% | $144,000 +14.5% |
| 2016 | $2,027 | $125,800 +7.6% |
| 2014 | $2,027 +27.6% | $116,900 +45.6% |
| 2013 | $1,588 | $80,300 -12.5% |
| 2012 | -- | $91,800 -37% |
| 2011 | -- | $145,700 -7.7% |
| 2010 | -- | $157,800 |
Find assessor info on the county website
BuyAbility℠ payment
Est. payment
$2,528/mo
Principal & interest
$1653
HOA Fees
$615
Property taxes
$260
Climate risks
Neighborhood: 98387
Nearby schools
GreatSchools rating
- 5/10Spanaway Elementary SchoolGrades: K-5Distance: 0.6 mi
- 7/10Spanaway Junior High SchoolGrades: 6-8Distance: 1.3 mi
- 4/10Spanaway Lake High SchoolGrades: 9-12Distance: 1.8 mi
