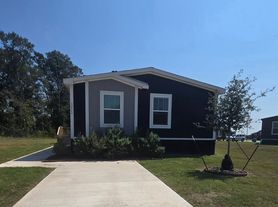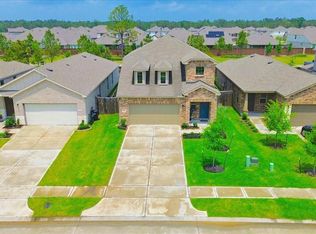Amazing 3 bedroom, 2.5 bathroom house in Conroe. Located in Artavia subdivision. On a quiet street, with no back neighbors. Amenities included: central air, central heat, dishwasher, stainless steel appliance, updated kitchen, updated bathroom, washer dryer, and yard. No Utilities included. Is not pet friendly. Date Available: Aug 8th 2025. $2,500/month rent. $2,500 security deposit required. Please submit the form on this page or contact Spencer Adams to learn more.
Renter is responsible for all utilities. The renter must agree to abide by all HOA laws and by laws. This includes keeping up the landscaping of the property. The landlord will pay the HOA dues. The duration of the lease is for a minimum of one year. No smoking and no pets.
House for rent
Accepts Zillow applications
$2,500/mo
17303 Merigold Heights Dr, Conroe, TX 77302
3beds
1,935sqft
Price may not include required fees and charges.
Single family residence
Available now
No pets
Air conditioner, central air
In unit laundry
Attached garage parking
Forced air
What's special
- 91 days |
- -- |
- -- |
Travel times
Facts & features
Interior
Bedrooms & bathrooms
- Bedrooms: 3
- Bathrooms: 3
- Full bathrooms: 2
- 1/2 bathrooms: 1
Heating
- Forced Air
Cooling
- Air Conditioner, Central Air
Appliances
- Included: Dishwasher, Dryer, Freezer, Microwave, Oven, Refrigerator, Washer
- Laundry: In Unit
Features
- Flooring: Carpet, Hardwood
Interior area
- Total interior livable area: 1,935 sqft
Property
Parking
- Parking features: Attached
- Has attached garage: Yes
- Details: Contact manager
Features
- Patio & porch: Patio
- Exterior features: Heating included in rent, Heating system: Forced Air, No Utilities included in rent, Park, Splash Pad
Details
- Parcel number: 21691202600
Construction
Type & style
- Home type: SingleFamily
- Property subtype: Single Family Residence
Community & HOA
Community
- Features: Fitness Center
HOA
- Amenities included: Fitness Center
Location
- Region: Conroe
Financial & listing details
- Lease term: 1 Year
Price history
| Date | Event | Price |
|---|---|---|
| 7/21/2025 | Listed for rent | $2,500$1/sqft |
Source: Zillow Rentals | ||
| 4/17/2025 | Listed for sale | $420,000-4.4%$217/sqft |
Source: | ||
| 7/11/2022 | Listing removed | -- |
Source: | ||
| 4/16/2022 | Pending sale | $439,275$227/sqft |
Source: | ||
| 4/1/2022 | Price change | $439,275+0.7%$227/sqft |
Source: | ||

