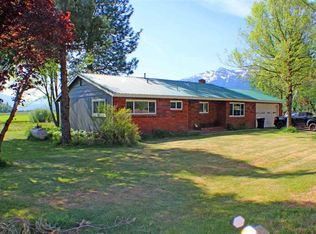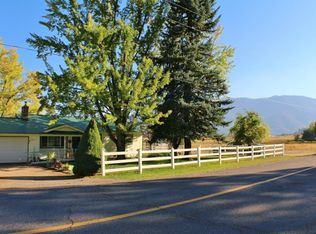Great mini ranch property totaling 21.42 acres with stunning views of Indian Valley and Mount Hough. Solid home has been updated with new windows, a metal roof, carpet, vinyl plank flooring, granite counters, appliances, updated bathrooms and a new deck. The home is located on 1.32 acre parcel 111-242-003 and the adjacent 20.10 acre parcel 111-110-002 is included giving a total of 21.42 acres with good pasture suitable for horses or some livestock. There is a small barn on the property and plenty of room for a larger barn, riding arena or other out buildings. Both properties are located in Flood Zone A and would require flood insurance if financed.
This property is off market, which means it's not currently listed for sale or rent on Zillow. This may be different from what's available on other websites or public sources.


