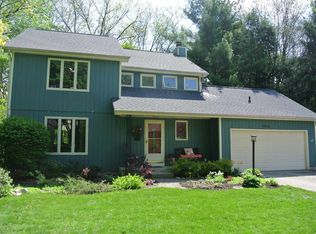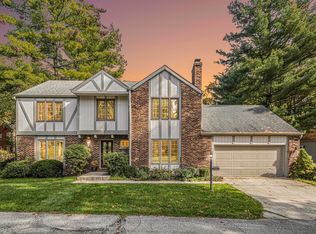This great family home nestled in a great neighborhood and great lot. Nice open floor plan. Granite top in kitchen that opens to family room with lovely built in bookcases and a gas fireplace to keep you warm. Coffee bar off of kitchen. New tile in mud room, nice hardwood flooring throughout. Some fresh paint. Updated 3 season porch screens for summer days, and window and heater for cold days, great places to watch nature. Basement adds extra living, nicely finished with new carpet, new trim has a den office and a cedar closet. All appliances stay with property including the refrigerator in the basement. Roof 2015, A C 2014, furnace cleaned and serviced 2019. City sewer and water.
This property is off market, which means it's not currently listed for sale or rent on Zillow. This may be different from what's available on other websites or public sources.


