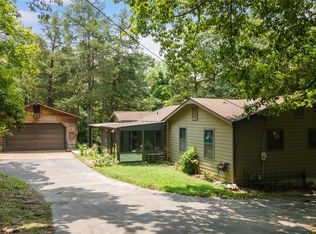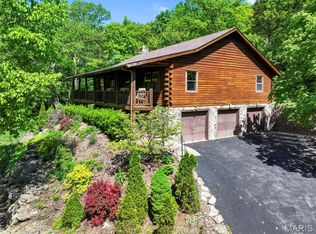LOCATED IN WILDWOOD AAA ROCKWOOD SCHOOLS! RARE FIND! Beautiful Custom home with 5 bedrooms in Thunder Mountain on 3 PRIVATE ACRES now available. Original owners have lovingly cared for this well built home. The beautifully renovated kitchen has a large center island, granite, professional grade double wall oven and gas cook top that is perfect for entertaining large groups. Upstairs the Master Suite offers plenty of room with a huge master bath including double vanities, step up garden tub, separate shower, walk in closet, and 3 spacious secondary bedrooms. The finished walk out lower level includes a spacious rec room, walk behind bar, brick wood burning fireplace, and additional sleeping/office area with a full bath. Enjoy the views of nature while relaxing on the screened in porch in the wooded backyard. This home has all the amenities of town while being tucked away in your own private nature retreat! Come and enjoy your new lifestyle!
This property is off market, which means it's not currently listed for sale or rent on Zillow. This may be different from what's available on other websites or public sources.

