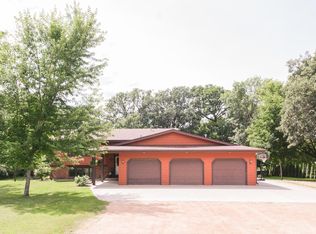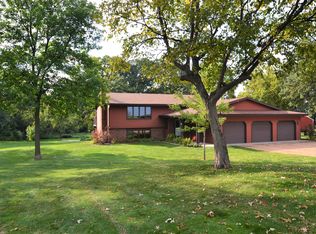Closed
$875,000
17300 Baseline Ave, Jordan, MN 55352
4beds
2,464sqft
Single Family Residence
Built in 1980
10 Acres Lot
$-- Zestimate®
$355/sqft
$2,965 Estimated rent
Home value
Not available
Estimated sales range
Not available
$2,965/mo
Zestimate® history
Loading...
Owner options
Explore your selling options
What's special
Location, Location, Location! Nestled in the country this beautiful 10 acre hobby farm is located on a tar road just minutes from Prior Lake, Shakopee and 169 for easy commuting!
This property is a peaceful park like setting! Relax by the pond listening to the ducks, birds, or watching the deer and wild turkeys come walking through the property. A perfect retreat to enjoy the views of the sunset! Various fruit trees, shrubs and plants including apple, cherry, raspberries, strawberries, blackberries and rhubarb! Plenty of areas for gardening.
New well pump and piping installed in October 2024. New Roof in October 2023. Almost all New windows in December 2012. This 4 bedroom (3 on main floor, one in basement) 3 bath (Full upstairs, 3/4 Primary bath, 3/4 basement). An additional room in the basement can be used for an office, hobby room or storage. Remodeled kitchen with custom cabinets and modern finishes throughout the home in 2015. Updated main bathroom in 2024. New downstairs patio door in September 2024. New Reverse Osmosis System in May 2025. New Washer & Dryer in May 2025. In 2012 the shop was updated & remodeled to include In-Floor Heat, Heat Pump/AC, Professional Commercial Grade Epoxy Floor, 3/4 Bathroom, Kitchenette, Air Compressor with hookups throughout the shop, 240 Amp Electric - on a separate meter from the house. Great space for family & friends to hang out, entertain, a workshop or man cave. Provides additional parking spaces or can be used for storing all the farm toys! Music System Outside creates a welcoming environment. House is generator ready. Storage shed just west of the shop has a large overhead door and concrete floor. Great additional indoor parking and lofted area to provide more storage space. The Hen Den (Chicken Coop) has 6 laying nests, is insulated and has a separate area for chicks. There is a duck house, pig pen with a small pig house, tack/garden shed and run in barn. Pasture Land/Hay Field for horses or cows. It could be an additional source for extra income. Trails around the property & pasture area. Whether your looking for the homesteading hobby farm, or just desire the quiet country life this is a One of a Kind Property!
Zillow last checked: 8 hours ago
Listing updated: September 24, 2025 at 07:23pm
Listed by:
Kelly Sue Kruger 952-261-9677,
Full Circle Realty Group
Bought with:
William C Keller
eXp Realty
Desrochers Realty Group
Source: NorthstarMLS as distributed by MLS GRID,MLS#: 6727169
Facts & features
Interior
Bedrooms & bathrooms
- Bedrooms: 4
- Bathrooms: 4
- Full bathrooms: 1
- 3/4 bathrooms: 3
Bedroom 1
- Level: Main
- Area: 132.19 Square Feet
- Dimensions: 11'3 x 11'9
Bedroom 2
- Level: Main
- Area: 234.08 Square Feet
- Dimensions: 17'8 x 13'3
Bedroom 3
- Level: Main
- Area: 142.5 Square Feet
- Dimensions: 12'8 x 11'3
Bedroom 4
- Level: Lower
- Area: 148.04 Square Feet
- Dimensions: 15'7 x 9'6
Bathroom
- Level: Main
- Area: 86.17 Square Feet
- Dimensions: 11'9 x 7'4
Bathroom
- Level: Main
- Area: 40.06 Square Feet
- Dimensions: 8'7 x 4'8
Bathroom
- Level: Lower
- Area: 34.03 Square Feet
- Dimensions: 8'2 x 4'2
Dining room
- Level: Main
- Area: 158.67 Square Feet
- Dimensions: 11'4 x 14'
Family room
- Level: Lower
- Area: 549.76 Square Feet
- Dimensions: 29'7 x 18'7
Foyer
- Level: Main
- Area: 78.65 Square Feet
- Dimensions: 12'7 x 6'3
Kitchen
- Level: Main
- Area: 185.63 Square Feet
- Dimensions: 13'6 x 13'9
Laundry
- Level: Lower
- Area: 88.99 Square Feet
- Dimensions: 12'5 x 7'2
Living room
- Level: Main
- Area: 258.89 Square Feet
- Dimensions: 19'5 x 13'4
Office
- Level: Lower
- Area: 133.79 Square Feet
- Dimensions: 14'1 x 9'6
Other
- Level: Lower
- Area: 217 Square Feet
- Dimensions: 14' x 15'6
Utility room
- Level: Lower
- Area: 65.44 Square Feet
- Dimensions: 12'8 x 5'2
Heating
- Dual, Forced Air, Fireplace(s), Heat Pump, Radiant Floor
Cooling
- Central Air, Heat Pump
Appliances
- Included: Dishwasher, Dryer, Electric Water Heater, ENERGY STAR Qualified Appliances, Humidifier, Microwave, Range, Refrigerator, Washer, Water Softener Owned
Features
- Basement: Block
- Number of fireplaces: 1
- Fireplace features: Family Room, Wood Burning
Interior area
- Total structure area: 2,464
- Total interior livable area: 2,464 sqft
- Finished area above ground: 1,268
- Finished area below ground: 1,131
Property
Parking
- Total spaces: 10
- Parking features: Attached, Gravel, Concrete, Electric, Garage Door Opener
- Attached garage spaces: 6
- Uncovered spaces: 4
- Details: Garage Dimensions (32' x 22)
Accessibility
- Accessibility features: None
Features
- Levels: Multi/Split
- Patio & porch: Deck, Patio
Lot
- Size: 10 Acres
- Dimensions: 10 acres
- Features: Suitable for Horses, Many Trees
Details
- Additional structures: Chicken Coop/Barn, Hen House, Hog House, Lean-To, Storage Shed
- Foundation area: 1268
- Parcel number: 099120110
- Zoning description: Residential-Single Family
Construction
Type & style
- Home type: SingleFamily
- Property subtype: Single Family Residence
Materials
- Brick/Stone, Steel Siding, Block, Frame
- Roof: Age 8 Years or Less,Asphalt
Condition
- Age of Property: 45
- New construction: No
- Year built: 1980
Utilities & green energy
- Electric: 200+ Amp Service, Power Company: Minnesota Valley Electric Co-op
- Gas: Electric, Propane, Wood
- Sewer: Mound Septic, Septic System Compliant - Yes, Tank with Drainage Field
- Water: Well
Community & neighborhood
Location
- Region: Jordan
HOA & financial
HOA
- Has HOA: No
Other
Other facts
- Road surface type: Paved
Price history
| Date | Event | Price |
|---|---|---|
| 7/16/2025 | Sold | $875,000-5.4%$355/sqft |
Source: | ||
| 6/14/2025 | Pending sale | $925,000$375/sqft |
Source: | ||
| 5/30/2025 | Listed for sale | $925,000+242.6%$375/sqft |
Source: | ||
| 10/6/2011 | Sold | $270,000-10%$110/sqft |
Source: | ||
| 5/29/2011 | Price change | $299,900-10.5%$122/sqft |
Source: RE/MAX Advantage Plus #3898671 Report a problem | ||
Public tax history
| Year | Property taxes | Tax assessment |
|---|---|---|
| 2014 | $4,642 | -- |
| 2013 | -- | $283,800 |
| 2012 | -- | $283,800 +1.5% |
Find assessor info on the county website
Neighborhood: 55352
Nearby schools
GreatSchools rating
- 5/10Sweeney Elementary SchoolGrades: K-5Distance: 6.2 mi
- 5/10Shakopee West Junior High SchoolGrades: 6-8Distance: 6.1 mi
- 7/10Shakopee Senior High SchoolGrades: 9-12Distance: 5.9 mi
Get pre-qualified for a loan
At Zillow Home Loans, we can pre-qualify you in as little as 5 minutes with no impact to your credit score.An equal housing lender. NMLS #10287.

