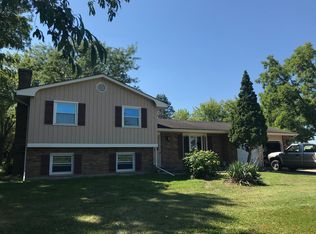Updated 1920 farmhouse on 2.2 acres with 35x50 pole barn, mature landscaping for seclusion with updated electrical, new HVAC system, patio, 2 decks, hickory hardwood, lighting, flooring, roof, siding, wood work trim and hot water heater. Wood burning fireplace in family room. 1st floor master. Sliders leading to multiple decks and KOI pond. Large insulated outbuilding with electric. Bring your horses! Nothing to do but to move into this home. Unincorporated with lower taxes.
This property is off market, which means it's not currently listed for sale or rent on Zillow. This may be different from what's available on other websites or public sources.
