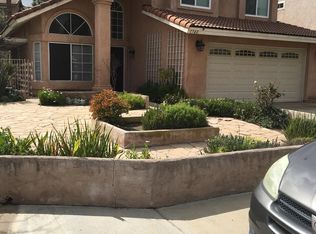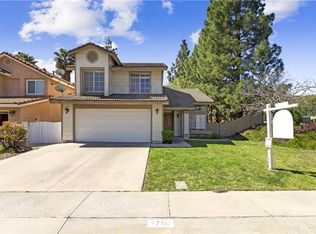~TURNKEY BEAUTY IN HIGHLY DESIRABLE WEST CORONA NEIGHBORHOOD on CUL-DE-SAC ~ Located in the private Crown Ridge Community this home boasts Four-Bedrooms + Bonus Room and Three-Bathrooms. One bedroom is downstairs with double-doors & a Jack and Jill full bath. You'll love the newly updated kitchen with beautiful quartz counters, laminate wood flooring, new stainless-steel appliances, stainless-steel sink & brushed nickel hardware. Fabulous open floor plan featuring a huge bonus room with vaulted ceilings, fresh paint, new carpet, tile floors, updated lighting inside & out, laundry room and brick fireplace in the family room. The large master bedroom has a master bath with dual-sinks, shower, separate toilet room & two closets (one being a walk-in). Updated brushed nickel hardware in all three bathrooms. A new concrete floor in the garage and a new concrete back patio have been installed. The condenser has been recently replaced along with new irrigation & timer, new sod, updated electrical switches and dimmers, and updated plumbing in bathrooms, laundry and kitchen. Close to parks and easy access to Orange & LA Counties via Foothill Parkway, 91 Fwy., 71 Fwy., Metro Link Station, Dining & Shopping. Call for a private showing of this lovely home. This won't last long. Must See! Click on the Tour!
This property is off market, which means it's not currently listed for sale or rent on Zillow. This may be different from what's available on other websites or public sources.

