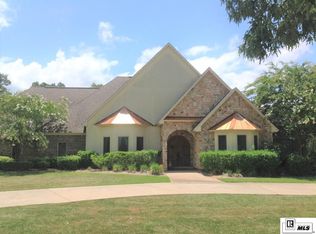Sold
Price Unknown
1730 William Harris Rd, West Monroe, LA 71292
4beds
9,658sqft
Site Build, Residential
Built in 2017
24.79 Acres Lot
$1,725,400 Zestimate®
$--/sqft
$2,688 Estimated rent
Home value
$1,725,400
Estimated sales range
Not available
$2,688/mo
Zestimate® history
Loading...
Owner options
Explore your selling options
What's special
Escape to unparalleled luxury & seclusion with this breathtaking estate, on nearly 25 acres of rolling hills & peaceful countryside. Located just 8 minutes from I-20, this stunning 4 bedroom home with 3 full & 3 half bathrooms offers the ultimate in craftsmanship & comfort. A gated entrance & fenced perimeter ensure both privacy & security. The striking stone exterior & 300-year-old beams welcome you into an extraordinary living experience. Soaring ceilings & a towering stone fireplace, crowned with a mantel crafted from a reclaimed cypress tree of the Ouachita River, create a striking focal point. A wall of tall windows floods the space with natural light while showcasing serene views of the pond & landscape. The gourmet kitchen features granite countertops imported from Brazil, a commercial six-burner stove & a hand-carved Moroccan pantry door. The primary suite is a private retreat with a gas fireplace & a spa-like bathroom featuring a shower, soaking tub & seamless access to the laundry room for ultimate convenience. The expansive walk-in closet is thoughtfully designed with built-ins & an organized hanging system. Enjoy movie night in a private media room delivering an immersive cinematic experience. Designed for grand entertaining, an indoor bar overlooking a 3,300 sq. ft. heated/cooled garage & entertainment space. This space is a dream for vehicle collectors or it could be transformed into a basketball or pickleball court. Step outside to your private oasis/heated gunite pool & hot tub invite year-round relaxation, & the outdoor kitchen with stainless steel appliances ensures effortless entertaining. A versatile detached building offers endless possibilities—an additional carport, a workshop or a space for storing fishing gear for the stocked pond. This exceptional property is a rare opportunity to own an estate of distinction in the picturesque hills of Northeast Louisiana. Schedule your private tour today & experience the epitome of refined country living
Zillow last checked: 8 hours ago
Listing updated: September 30, 2025 at 01:57pm
Listed by:
Lesli Thomas,
John Rea Realty,
Ashley Hubenthal,
John Rea Realty
Bought with:
Alissa Switzer
Keller Williams Parishwide Partners
Source: NELAR,MLS#: 214102
Facts & features
Interior
Bedrooms & bathrooms
- Bedrooms: 4
- Bathrooms: 6
- Full bathrooms: 3
- Partial bathrooms: 3
Primary bedroom
- Description: Floor: Carpet
- Level: First
- Area: 248
Bedroom
- Description: Floor: Carpet
- Level: First
- Area: 180
Bedroom 1
- Description: Floor: Carpet
- Level: Second
Bedroom 2
- Description: Floor: Carpet
- Level: Second
- Area: 174
Dining room
- Description: Floor: Travertine
- Level: First
- Area: 238
Kitchen
- Description: Floor: Hardwood
- Level: First
- Area: 292.5
Living room
- Description: Floor: Hardwood
- Level: First
- Area: 784
Office
- Description: Floor: Hardwood
- Level: First
- Area: 157.5
Heating
- Natural Gas, Central
Cooling
- Central Air, Electric
Appliances
- Included: Dishwasher, Refrigerator, Microwave, Ice Maker, Gas Cooktop, Electric Range, Tankless Water Heater
- Laundry: Washer/Dryer Connect
Features
- Ceiling Fan(s), Walk-In Closet(s)
- Windows: Double Pane Windows, All Stay
- Number of fireplaces: 3
- Fireplace features: Three or More, Living Room, Master Bedroom
Interior area
- Total structure area: 13,210
- Total interior livable area: 9,658 sqft
Property
Parking
- Total spaces: 4
- Parking features: Hard Surface Drv., Garage Door Opener
- Attached garage spaces: 4
- Has uncovered spaces: Yes
Features
- Levels: One and One Half
- Stories: 1
- Patio & porch: Porch Covered, Covered Patio
- Exterior features: Pier, Rain Gutters
- Has private pool: Yes
- Pool features: In Ground
- Has spa: Yes
- Spa features: In Ground
- Fencing: Wrought Iron,Brick
- Waterfront features: Pond, Waterfront
Lot
- Size: 24.79 Acres
- Features: Sprinkler System, Fountains, Outdoor Lighting, Professional Landscaping, Cleared
Details
- Additional structures: Workshop
- Parcel number: 30307
Construction
Type & style
- Home type: SingleFamily
- Architectural style: Traditional
- Property subtype: Site Build, Residential
Materials
- Brick Veneer, Stucco, Stone Veneer, Brick
- Foundation: Slab
- Roof: Architecture Style
Condition
- Year built: 2017
Utilities & green energy
- Electric: Electric Company: Entergy
- Gas: Natural Gas, Gas Company: Atmos
- Sewer: Septic Tank
- Water: Public, Electric Company: Cadeville
- Utilities for property: Natural Gas Connected
Community & neighborhood
Location
- Region: West Monroe
- Subdivision: Other
Other
Other facts
- Road surface type: Paved
Price history
| Date | Event | Price |
|---|---|---|
| 9/30/2025 | Sold | -- |
Source: | ||
| 8/20/2025 | Pending sale | $2,500,000$259/sqft |
Source: | ||
| 7/15/2025 | Price change | $2,500,000-10.7%$259/sqft |
Source: | ||
| 4/4/2025 | Listed for sale | $2,800,000-16.5%$290/sqft |
Source: | ||
| 8/1/2024 | Listing removed | $3,355,000$347/sqft |
Source: | ||
Public tax history
Tax history is unavailable.
Find assessor info on the county website
Neighborhood: 71292
Nearby schools
GreatSchools rating
- 6/10Central Elementary SchoolGrades: 3-5Distance: 3.3 mi
- 7/10Calhoun Middle SchoolGrades: 6-8Distance: 4 mi
- 6/10West Ouachita High SchoolGrades: 8-12Distance: 4.2 mi
Schools provided by the listing agent
- Elementary: Central O
- Middle: Calhoun O
- High: West Ouachita
Source: NELAR. This data may not be complete. We recommend contacting the local school district to confirm school assignments for this home.
