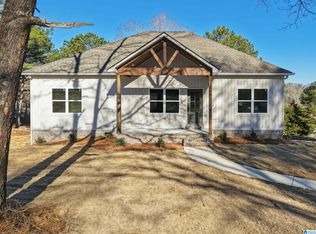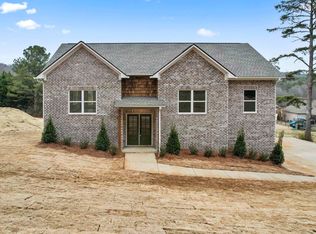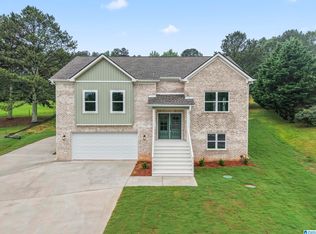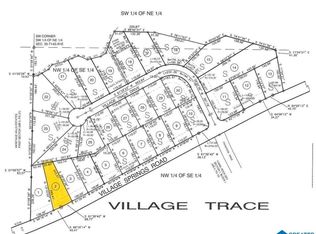Sold for $379,000
$379,000
1730 Village Springs Rd, Springville, AL 35146
4beds
2,000sqft
Single Family Residence
Built in 2025
0.46 Acres Lot
$391,600 Zestimate®
$190/sqft
$2,225 Estimated rent
Home value
$391,600
$294,000 - $521,000
$2,225/mo
Zestimate® history
Loading...
Owner options
Explore your selling options
What's special
NEW CONSTRUCTION in SPRINGVILLE - Village Trace subdivision - Springville schools. Ready for contract - completed in Feb 2025. Builder plan is a modern black and white exterior with wood accents on a spacious 1/2 +/- acre lot. Several upgrades already added by the builder. Approx 1504 SF finished on main level and 520 SF finished basement plus approx 984 SF unfinished basement / 2 car parking. Main level features living room, dining, kitchen with island, stone counters and tile back splash, french doors to back deck. Master suite features dual vanities, walk-in closet, large tiled shower. 2nd and 3rd bedrooms, laundry, and full bath on main level. Downstairs features 4th bedroom, full 3rd bath, and den/office/rec room.
Zillow last checked: 8 hours ago
Listing updated: May 14, 2025 at 06:19am
Listed by:
Jonathan Hyatt CELL:2056179957,
Keller Williams
Bought with:
Joyce Watson
ARC Realty - Hoover
Source: GALMLS,MLS#: 21396997
Facts & features
Interior
Bedrooms & bathrooms
- Bedrooms: 4
- Bathrooms: 3
- Full bathrooms: 3
Primary bedroom
- Level: First
Bedroom 1
- Level: First
Bedroom 2
- Level: First
Bedroom 3
- Level: Basement
Primary bathroom
- Level: First
Bathroom 1
- Level: First
Dining room
- Level: First
Kitchen
- Features: Stone Counters, Breakfast Bar, Kitchen Island, Pantry
- Level: First
Living room
- Level: First
Basement
- Area: 1500
Heating
- Central, Electric, Heat Pump
Cooling
- Central Air, Electric
Appliances
- Included: Dishwasher, Microwave, Stainless Steel Appliance(s), Stove-Electric, Electric Water Heater
- Laundry: Electric Dryer Hookup, Washer Hookup, Main Level, Laundry Room, Laundry (ROOM), Yes
Features
- Recessed Lighting, High Ceilings, Cathedral/Vaulted, Smooth Ceilings, Linen Closet, Separate Shower, Double Vanity, Shared Bath, Tub/Shower Combo, Walk-In Closet(s)
- Flooring: Laminate
- Doors: French Doors
- Basement: Full,Partially Finished,Block,Daylight
- Attic: Pull Down Stairs,Yes
- Has fireplace: No
Interior area
- Total interior livable area: 2,000 sqft
- Finished area above ground: 1,500
- Finished area below ground: 500
Property
Parking
- Total spaces: 2
- Parking features: Attached, Driveway, Garage Faces Front
- Attached garage spaces: 2
- Has uncovered spaces: Yes
Features
- Levels: One,Split Foyer
- Stories: 1
- Patio & porch: Porch, Open (DECK), Deck
- Pool features: None
- Has view: Yes
- View description: None
- Waterfront features: No
Lot
- Size: 0.46 Acres
- Features: Subdivision
Details
- Parcel number: 1407350001002.091
- Special conditions: N/A
Construction
Type & style
- Home type: SingleFamily
- Property subtype: Single Family Residence
Materials
- 1 Side Brick, Brick Over Foundation, Vinyl Siding
- Foundation: Basement
Condition
- New construction: Yes
- Year built: 2025
Utilities & green energy
- Sewer: Septic Tank
- Water: Public
Community & neighborhood
Location
- Region: Springville
- Subdivision: Village Trace
Other
Other facts
- Price range: $379K - $379K
- Road surface type: Paved
Price history
| Date | Event | Price |
|---|---|---|
| 4/24/2025 | Sold | $379,000-0.2%$190/sqft |
Source: | ||
| 3/24/2025 | Contingent | $379,900+0.2%$190/sqft |
Source: | ||
| 11/18/2024 | Price change | $379,000-0.2%$190/sqft |
Source: | ||
| 9/10/2024 | Listed for sale | $379,900$190/sqft |
Source: | ||
Public tax history
Tax history is unavailable.
Neighborhood: 35146
Nearby schools
GreatSchools rating
- 6/10Springville Elementary SchoolGrades: PK-5Distance: 2.3 mi
- 10/10Springville Middle SchoolGrades: 6-8Distance: 2.3 mi
- 10/10Springville High SchoolGrades: 9-12Distance: 4 mi
Schools provided by the listing agent
- Elementary: Springville
- Middle: Springville
- High: Springville
Source: GALMLS. This data may not be complete. We recommend contacting the local school district to confirm school assignments for this home.
Get a cash offer in 3 minutes
Find out how much your home could sell for in as little as 3 minutes with a no-obligation cash offer.
Estimated market value$391,600
Get a cash offer in 3 minutes
Find out how much your home could sell for in as little as 3 minutes with a no-obligation cash offer.
Estimated market value
$391,600



