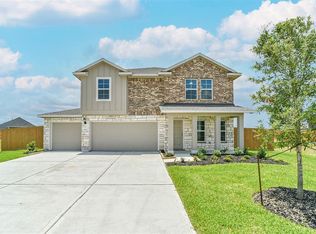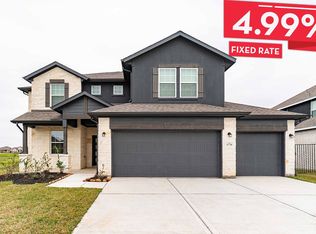Welcome to The George in Sierra Vista! This modern floor plan holds four bedrooms, three bathrooms, and an open-concept living and dining area. The owner's suite offers plenty of space with its expansive walk-in closet and ensuite bath. A 3-car garage leads into a convenient drop zone, perfect for coats, shoes, and bags. Make it your own with The George's flexible floor plan, featuring a variety of options and selections. Just know that offerings vary by location, so please discuss our standard features and upgrade options with your community's agent. Don't forget all the amenities that come with the Sierra Vista community: Lazy River, a pool with a sandy beach, walking trails, pocket parks, a fitness center, a basketball court, a pickleball court, a bocci ball area, and a tennis court!
This property is off market, which means it's not currently listed for sale or rent on Zillow. This may be different from what's available on other websites or public sources.

