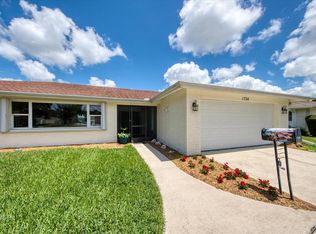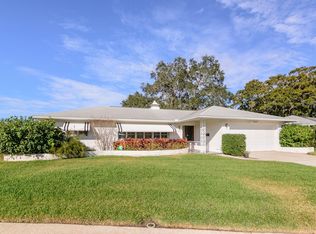Sold for $330,000
$330,000
1730 Sunset Point Rd, Clearwater, FL 33755
2beds
1,683sqft
Single Family Residence
Built in 1973
10,276 Square Feet Lot
$327,600 Zestimate®
$196/sqft
$2,580 Estimated rent
Home value
$327,600
$298,000 - $357,000
$2,580/mo
Zestimate® history
Loading...
Owner options
Explore your selling options
What's special
*** Seller is offering $10k towards buyer’s closing costs or rate buy down with acceptable offer***Discover this charming 2-bedroom, 2-bathroom home with a bonus room/office, offering 1,683 sq. ft. of comfortable living space with picturesque lake views. Featuring a formal living room, family room, and separate dining room, this home provides ample space for both relaxation and entertaining. Split floor plan. A dedicated office space offers the potential for a third bedroom, adding to the home’s versatility.The oversized one-car garage includes a washer and dryer hookup, while the circular driveway provides convenient parking. Major updates include a 2023 AC system for year-round comfort. Nestled in a prime location, this home is just minutes from shopping and the beach, making it perfect for those who love both convenience and coastal living.Don’t miss the opportunity to make this lakeside retreat your own—schedule a showing today!
Zillow last checked: 8 hours ago
Listing updated: October 20, 2025 at 10:13am
Listing Provided by:
Xina Rim 727-459-1728,
SEASIDE LUXURY REAL ESTATE GROUP 727-459-1728
Bought with:
Xina Rim, 3173486
SEASIDE LUXURY REAL ESTATE GROUP
Source: Stellar MLS,MLS#: TB8350836 Originating MLS: Suncoast Tampa
Originating MLS: Suncoast Tampa

Facts & features
Interior
Bedrooms & bathrooms
- Bedrooms: 2
- Bathrooms: 2
- Full bathrooms: 2
Primary bedroom
- Features: Built-in Closet
- Level: First
- Area: 140 Square Feet
- Dimensions: 14x10
Bathroom 2
- Level: First
- Area: 120 Square Feet
- Dimensions: 12x10
Family room
- Level: First
- Area: 120 Square Feet
- Dimensions: 12x10
Kitchen
- Level: First
- Area: 72 Square Feet
- Dimensions: 9x8
Living room
- Features: No Closet
- Level: First
- Area: 240 Square Feet
- Dimensions: 20x12
Heating
- Central
Cooling
- Central Air
Appliances
- Included: Range, Refrigerator
- Laundry: In Garage
Features
- Ceiling Fan(s), Split Bedroom
- Flooring: Carpet, Tile
- Has fireplace: No
Interior area
- Total structure area: 2,103
- Total interior livable area: 1,683 sqft
Property
Parking
- Total spaces: 1
- Parking features: Garage - Attached
- Attached garage spaces: 1
Features
- Levels: One
- Stories: 1
- Exterior features: Other
- Has view: Yes
- View description: Lake
- Has water view: Yes
- Water view: Lake
- Waterfront features: Lake Front, Lake Privileges
Lot
- Size: 10,276 sqft
Details
- Parcel number: 022915160100000060
- Special conditions: None
Construction
Type & style
- Home type: SingleFamily
- Property subtype: Single Family Residence
Materials
- Block, Stucco
- Foundation: Slab
- Roof: Shingle
Condition
- New construction: No
- Year built: 1973
Utilities & green energy
- Sewer: Public Sewer
- Water: Public
- Utilities for property: Electricity Connected, Sewer Available, Water Connected
Community & neighborhood
Location
- Region: Clearwater
- Subdivision: CLEARVIEW LAKE ESTATE
HOA & financial
HOA
- Has HOA: No
Other fees
- Pet fee: $0 monthly
Other financial information
- Total actual rent: 0
Other
Other facts
- Listing terms: Cash,Conventional
- Ownership: Fee Simple
- Road surface type: Paved
Price history
| Date | Event | Price |
|---|---|---|
| 10/20/2025 | Sold | $330,000-7%$196/sqft |
Source: | ||
| 9/13/2025 | Pending sale | $355,000$211/sqft |
Source: | ||
| 8/11/2025 | Price change | $355,000-1.4%$211/sqft |
Source: | ||
| 7/30/2025 | Price change | $360,000-4%$214/sqft |
Source: | ||
| 6/6/2025 | Price change | $375,000-3.8%$223/sqft |
Source: | ||
Public tax history
| Year | Property taxes | Tax assessment |
|---|---|---|
| 2024 | $1,833 +2.6% | $139,042 +3% |
| 2023 | $1,787 +3.8% | $134,992 +3% |
| 2022 | $1,721 -0.4% | $131,060 +3% |
Find assessor info on the county website
Neighborhood: Clearview Lake Estates
Nearby schools
GreatSchools rating
- 3/10Dunedin Elementary SchoolGrades: PK-5Distance: 0.9 mi
- 9/10Dunedin Highland Middle SchoolGrades: 6-8Distance: 0.9 mi
- 4/10Dunedin High SchoolGrades: 9-12Distance: 2.6 mi
Get a cash offer in 3 minutes
Find out how much your home could sell for in as little as 3 minutes with a no-obligation cash offer.
Estimated market value$327,600
Get a cash offer in 3 minutes
Find out how much your home could sell for in as little as 3 minutes with a no-obligation cash offer.
Estimated market value
$327,600

