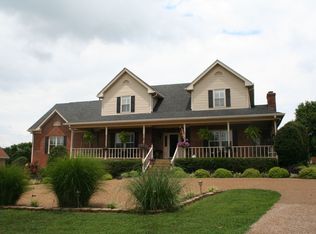Closed
$670,000
1730 Stop Thirty Rd, Hendersonville, TN 37075
4beds
3,158sqft
Single Family Residence, Residential
Built in 1988
1.2 Acres Lot
$754,500 Zestimate®
$212/sqft
$4,234 Estimated rent
Home value
$754,500
$702,000 - $822,000
$4,234/mo
Zestimate® history
Loading...
Owner options
Explore your selling options
What's special
This home truly has it all. Easy access to pretty much any and everything. But it is also off the main thoroughfares just enough to provide for a more peaceful existence. The large lot provides more privacy than is typically expected in this area as well. Great school zones and wonderful layout for a family. The home includes 4 bedrooms, a large bonus room, a great outdoor space including a pool and has so much room on the deck, you could hold beautiful events for your family and friends. It is a unicorn in this market and worth a look. Come and check it out for yourself! Please Note: Estate sale by the family and any contract has to be approved by the judge.
Zillow last checked: 8 hours ago
Listing updated: March 29, 2024 at 02:17pm
Listing Provided by:
Jeff Parnell 615-779-3375,
simpliHOM
Bought with:
Bob Tucker, 312484
One Stop Realty and Auction
Source: RealTracs MLS as distributed by MLS GRID,MLS#: 2624144
Facts & features
Interior
Bedrooms & bathrooms
- Bedrooms: 4
- Bathrooms: 4
- Full bathrooms: 3
- 1/2 bathrooms: 1
- Main level bedrooms: 1
Bedroom 1
- Features: Suite
- Level: Suite
- Area: 195 Square Feet
- Dimensions: 15x13
Bedroom 2
- Features: Bath
- Level: Bath
- Area: 180 Square Feet
- Dimensions: 12x15
Bedroom 3
- Features: Extra Large Closet
- Level: Extra Large Closet
- Area: 154 Square Feet
- Dimensions: 11x14
Bedroom 4
- Features: Extra Large Closet
- Level: Extra Large Closet
- Area: 165 Square Feet
- Dimensions: 11x15
Bonus room
- Features: Over Garage
- Level: Over Garage
- Area: 504 Square Feet
- Dimensions: 24x21
Dining room
- Features: Formal
- Level: Formal
- Area: 169 Square Feet
- Dimensions: 13x13
Kitchen
- Features: Eat-in Kitchen
- Level: Eat-in Kitchen
- Area: 322 Square Feet
- Dimensions: 14x23
Living room
- Area: 294 Square Feet
- Dimensions: 14x21
Heating
- Central
Cooling
- Central Air
Appliances
- Included: Electric Oven, Built-In Electric Range
Features
- Ceiling Fan(s), Extra Closets, Storage, Walk-In Closet(s)
- Flooring: Carpet, Wood, Tile
- Basement: Crawl Space
- Number of fireplaces: 1
- Fireplace features: Living Room
Interior area
- Total structure area: 3,158
- Total interior livable area: 3,158 sqft
- Finished area above ground: 3,158
Property
Parking
- Total spaces: 4
- Parking features: Garage Faces Rear, Aggregate
- Attached garage spaces: 2
- Uncovered spaces: 2
Features
- Levels: Two
- Stories: 2
- Patio & porch: Porch, Covered, Deck
- Has private pool: Yes
- Pool features: In Ground
- Fencing: Privacy
Lot
- Size: 1.20 Acres
- Dimensions: 120 x 435
- Features: Level
Details
- Parcel number: 145F A 01100 000
- Special conditions: Standard
Construction
Type & style
- Home type: SingleFamily
- Architectural style: Traditional
- Property subtype: Single Family Residence, Residential
Materials
- Brick
- Roof: Shingle
Condition
- New construction: No
- Year built: 1988
Utilities & green energy
- Sewer: Septic Tank
- Water: Public
- Utilities for property: Water Available
Community & neighborhood
Location
- Region: Hendersonville
- Subdivision: Arrowhead Sec 1
Price history
| Date | Event | Price |
|---|---|---|
| 3/29/2024 | Sold | $670,000-4.3%$212/sqft |
Source: | ||
| 3/11/2024 | Contingent | $700,000$222/sqft |
Source: | ||
| 3/6/2024 | Listed for sale | $700,000+308.8%$222/sqft |
Source: | ||
| 10/29/1993 | Sold | $171,250$54/sqft |
Source: Public Record Report a problem | ||
Public tax history
| Year | Property taxes | Tax assessment |
|---|---|---|
| 2024 | $3,317 +12.2% | $165,100 +77% |
| 2023 | $2,957 +72.5% | $93,275 -75% |
| 2022 | $1,714 -18.8% | $373,100 |
Find assessor info on the county website
Neighborhood: 37075
Nearby schools
GreatSchools rating
- 9/10Dr. William Burrus Elementary SchoolGrades: PK-5Distance: 0.5 mi
- 7/10Knox Doss Middle School At Drakes CreekGrades: 6-8Distance: 0.5 mi
- 6/10Beech Sr High SchoolGrades: 9-12Distance: 3.1 mi
Schools provided by the listing agent
- Elementary: Dr. William Burrus Elementary at Drakes Creek
- Middle: Knox Doss Middle School at Drakes Creek
- High: Beech Sr High School
Source: RealTracs MLS as distributed by MLS GRID. This data may not be complete. We recommend contacting the local school district to confirm school assignments for this home.
Get a cash offer in 3 minutes
Find out how much your home could sell for in as little as 3 minutes with a no-obligation cash offer.
Estimated market value
$754,500
