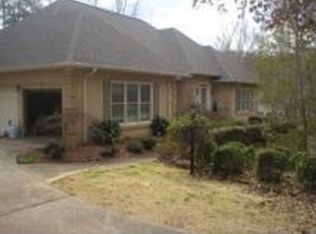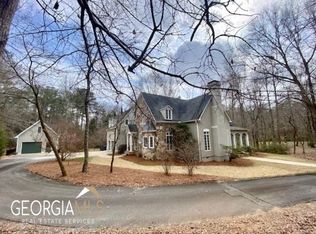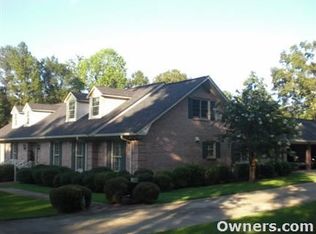Take the winding drive to this stunning split-level home on 6 wooded acres. Very secluded, yet minutes to downtown West Point. Spacious/open floor plan, 20 ft. ceilings, beautiful oak hardwoods, 2 sitting areas, over-sized fireplace, recessed lighting through out/many built-ins. Floor to ceilings windows. Large kitchen with solid service counter-tops, island, separate cook-top, dbl wall ovens, nice size pantry, lots of counter space/storage. Huge master bedroom opens out to 3 sided deck and sunken patio. His/Her walk-ins, dbl vanities, jacuzzi tub, steam shower. 2nd bedroom/office on main floor; 2 additional BR's/2BA's on upper level. Nice recreational room/bar area and half bath on lower level. 3 Car Carport; multiple parking areas for guests a plus!
This property is off market, which means it's not currently listed for sale or rent on Zillow. This may be different from what's available on other websites or public sources.



