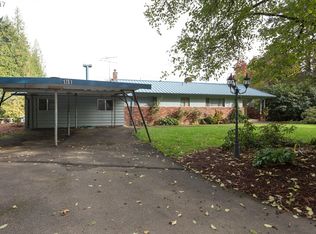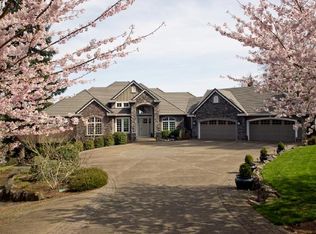Close in and hard to find with almost 1 acre! Bring your finishing touches to this charming 4 bedroom, 2 bath home with large picture windows and lots of potential! Spacious kitchen with newer appliances, formal dining room with built-ins, beam ceilings, hardwood floors, carpet, utility room, deck and more! Enjoy the amenities of nearby Fields Bridge Park and the town of Willamette!
This property is off market, which means it's not currently listed for sale or rent on Zillow. This may be different from what's available on other websites or public sources.

