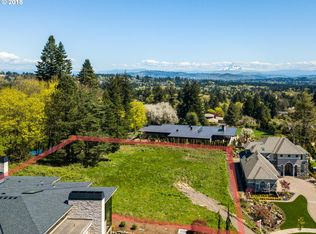Nestled on 3.92 acre this 1937 English Tudor shows pride of ownership throughout. Formal gardens created by the famous landscape architects Lord & Schryver surround this beauty. 5 oversized beds grace this traditional home w/ 3.2 baths. Chef's kitchen w/ Formal Dining & Living rm are shared in a Great Room concept. Lewis & Clark College & Tryon Creek Park are minutes away. Amazing Mt. Hood views complete this one of a kind NW treasure.
This property is off market, which means it's not currently listed for sale or rent on Zillow. This may be different from what's available on other websites or public sources.
