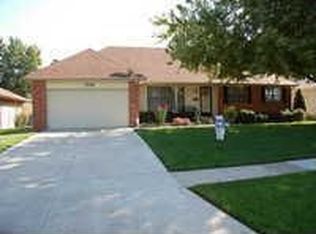Sold
Price Unknown
1730 SW Arrowhead Rd, Topeka, KS 66604
3beds
1,618sqft
Single Family Residence, Residential
Built in 1976
9,583.2 Square Feet Lot
$266,300 Zestimate®
$--/sqft
$1,589 Estimated rent
Home value
$266,300
$253,000 - $280,000
$1,589/mo
Zestimate® history
Loading...
Owner options
Explore your selling options
What's special
Welcome to your new home! This beautiful ranch-style home offers everything you need for comfortable living and entertaining. As you step inside, you’ll be greeted by a warm and inviting atmosphere, highlighted by a gorgeous wood/gas fireplace that serves as the focal point of the living area. The functional open layout creates an ideal space for gatherings and entertaining. The kitchen is equipped with updated features and all kitchen appliances stay. The primary bedroom is spacious and features an en-suite bathroom that has been tastefully updated. Another updated bathroom is on the main along with two additional bedrooms. The expansive basement offers endless potential for customization - Whether you envision a cozy family room, a home gym, or additional storage, the possibilities are endless. Improvements made to this home include the walkway in front, front porch, exterior paint, added insulation in attic and more! This home is truly move-in ready, allowing you to settle in and start creating memories right away. Open House Sunday 2/2 from 1:00-2:30PM.
Zillow last checked: 8 hours ago
Listing updated: March 14, 2025 at 02:03pm
Listed by:
Amanda Danielson 785-220-8500,
Better Homes and Gardens Real
Bought with:
Connie Havenstein, 00225163
TopCity Realty, LLC
Source: Sunflower AOR,MLS#: 237716
Facts & features
Interior
Bedrooms & bathrooms
- Bedrooms: 3
- Bathrooms: 2
- Full bathrooms: 2
Primary bedroom
- Level: Main
- Area: 178.01
- Dimensions: 16.08x11.07
Bedroom 2
- Level: Main
- Area: 110.81
- Dimensions: 10.01x11.07
Bedroom 3
- Level: Main
- Area: 143.87
- Dimensions: 13.02x11.05
Dining room
- Level: Main
- Area: 301.03
- Dimensions: 23.05x13.06
Kitchen
- Level: Main
- Area: 130.6
- Dimensions: 10x13.06
Laundry
- Level: Basement
Living room
- Level: Main
- Area: 209.43
- Dimensions: 16.11x13
Heating
- Natural Gas
Cooling
- Central Air
Appliances
- Included: Electric Cooktop, Double Oven, Microwave, Dishwasher, Refrigerator
- Laundry: In Basement
Features
- Sheetrock, 8' Ceiling
- Flooring: Vinyl, Laminate, Carpet
- Basement: Full,Unfinished
- Number of fireplaces: 2
- Fireplace features: Two, Wood Burning, Dining Room, Basement
Interior area
- Total structure area: 1,618
- Total interior livable area: 1,618 sqft
- Finished area above ground: 1,618
- Finished area below ground: 0
Property
Parking
- Total spaces: 2
- Parking features: Attached
- Attached garage spaces: 2
Features
- Patio & porch: Patio
- Fencing: Fenced
Lot
- Size: 9,583 sqft
- Features: Sidewalk
Details
- Parcel number: R50116
- Special conditions: Standard,Arm's Length
Construction
Type & style
- Home type: SingleFamily
- Architectural style: Ranch
- Property subtype: Single Family Residence, Residential
Materials
- Other
- Roof: Architectural Style
Condition
- Year built: 1976
Utilities & green energy
- Water: Public
Community & neighborhood
Location
- Region: Topeka
- Subdivision: Village
Price history
| Date | Event | Price |
|---|---|---|
| 3/14/2025 | Sold | -- |
Source: | ||
| 2/8/2025 | Pending sale | $270,000$167/sqft |
Source: | ||
| 1/31/2025 | Listed for sale | $270,000$167/sqft |
Source: | ||
Public tax history
| Year | Property taxes | Tax assessment |
|---|---|---|
| 2025 | -- | $26,309 +2% |
| 2024 | $3,669 +0.5% | $25,792 +3% |
| 2023 | $3,651 +8.5% | $25,041 +12% |
Find assessor info on the county website
Neighborhood: Hillsdale
Nearby schools
GreatSchools rating
- 7/10Mccarter Elementary SchoolGrades: PK-5Distance: 0.4 mi
- 6/10Marjorie French Middle SchoolGrades: 6-8Distance: 2 mi
- 3/10Topeka West High SchoolGrades: 9-12Distance: 0.6 mi
Schools provided by the listing agent
- Elementary: McCarter Elementary School/USD 501
- Middle: French Middle School/USD 501
- High: Topeka West High School/USD 501
Source: Sunflower AOR. This data may not be complete. We recommend contacting the local school district to confirm school assignments for this home.
