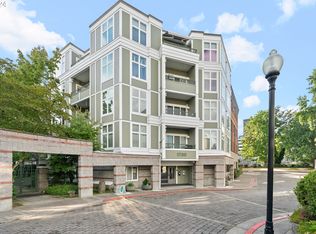Sold
$260,000
1730 S Harbor Way UNIT 603, Portland, OR 97201
1beds
912sqft
Residential, Condominium
Built in 1986
-- sqft lot
$292,100 Zestimate®
$285/sqft
$1,992 Estimated rent
Home value
$292,100
$266,000 - $318,000
$1,992/mo
Zestimate® history
Loading...
Owner options
Explore your selling options
What's special
Beautifully maintained top-level condo with breathtaking views of the Willamette River and downtown Portland! This urban oasis features a private balcony accessible from both the living room and the spacious bedroom, perfect for enjoying the serene waterfront scenery. The kitchen boasts a built-in dishwasher, stove, stainless steel refrigerator (not shown in photos), and a convenient breakfast bar. The bedroom offers a generous walk-in closet complete with organizers for all your storage needs. The convenience continues with a sizeable bathroom and stackable washer and dryer in unit. One deeded parking spot #266 included with unit. The HOA covers essential services, including hot water, sewer, trash, common area upkeep, exterior and grounds maintenance, secured entry, and building insurance.Ideally situated with easy access to top dining, shopping, OHSU, I-5, public transit, and the vibrant amenities of downtown Portland. Don't miss this rare opportunity to experience city living with unparalleled views!
Zillow last checked: 8 hours ago
Listing updated: May 23, 2025 at 09:23am
Listed by:
Alexander Clark 503-810-3295,
Keller Williams Realty Portland Premiere,
Peter Clark 503-314-3404,
Keller Williams Realty Portland Premiere
Bought with:
Michelle Koury, 980400025
Windermere Realty Trust
Source: RMLS (OR),MLS#: 24196758
Facts & features
Interior
Bedrooms & bathrooms
- Bedrooms: 1
- Bathrooms: 1
- Full bathrooms: 1
- Main level bathrooms: 1
Primary bedroom
- Features: Balcony, Closet Organizer, Eat Bar, Sliding Doors, Closet
- Level: Main
- Area: 156
- Dimensions: 12 x 13
Dining room
- Level: Main
- Area: 150
- Dimensions: 15 x 10
Kitchen
- Features: Disposal, Free Standing Range, Free Standing Refrigerator
- Level: Main
- Area: 90
- Width: 9
Living room
- Features: Balcony, Fireplace, Wallto Wall Carpet
- Level: Main
- Area: 238
- Dimensions: 17 x 14
Heating
- Heat Pump, Fireplace(s)
Cooling
- Heat Pump
Appliances
- Included: Dishwasher, Disposal, Free-Standing Range, Free-Standing Refrigerator, Stainless Steel Appliance(s), Washer/Dryer, Electric Water Heater
- Laundry: Laundry Room
Features
- Elevator, Hookup Available, Balcony, Closet Organizer, Eat Bar, Closet
- Flooring: Laminate, Wall to Wall Carpet
- Doors: Sliding Doors
- Windows: Double Pane Windows
- Number of fireplaces: 1
- Fireplace features: Wood Burning
- Common walls with other units/homes: 1 Common Wall
Interior area
- Total structure area: 912
- Total interior livable area: 912 sqft
Property
Parking
- Total spaces: 1
- Parking features: Deeded, Condo Garage (Deeded), Attached
- Attached garage spaces: 1
Accessibility
- Accessibility features: Accessible Elevator Installed, Main Floor Bedroom Bath, One Level, Accessibility
Features
- Stories: 1
- Entry location: Upper Floor
- Patio & porch: Deck
- Exterior features: Balcony
- Has view: Yes
- View description: City, Park/Greenbelt, River
- Has water view: Yes
- Water view: River
- Waterfront features: River Front
Lot
- Features: Commons, Level, On Busline, Private
Details
- Additional structures: HookupAvailable
- Parcel number: R256930
Construction
Type & style
- Home type: Condo
- Architectural style: Contemporary
- Property subtype: Residential, Condominium
Materials
- Brick, Wood Siding
- Roof: Other
Condition
- Resale
- New construction: No
- Year built: 1986
Utilities & green energy
- Sewer: Public Sewer
- Water: Public
- Utilities for property: Cable Connected
Community & neighborhood
Community
- Community features: Condo Elevator
Location
- Region: Portland
- Subdivision: Riverplace, Downtown Waterfron
HOA & financial
HOA
- Has HOA: Yes
- HOA fee: $815 monthly
- Amenities included: Commons, Exterior Maintenance, Insurance, Management, Meeting Room, Sewer, Trash, Water
Other
Other facts
- Listing terms: Cash,Conventional
- Road surface type: Paved
Price history
| Date | Event | Price |
|---|---|---|
| 10/22/2025 | Listing removed | $1,695$2/sqft |
Source: Zillow Rentals | ||
| 9/25/2025 | Price change | $1,695-10.6%$2/sqft |
Source: Zillow Rentals | ||
| 9/5/2025 | Price change | $1,895-4.1%$2/sqft |
Source: Zillow Rentals | ||
| 8/17/2025 | Price change | $1,975-5.7%$2/sqft |
Source: Zillow Rentals | ||
| 7/9/2025 | Listed for rent | $2,095+44.5%$2/sqft |
Source: Zillow Rentals | ||
Public tax history
| Year | Property taxes | Tax assessment |
|---|---|---|
| 2025 | $4,940 -12.2% | $258,410 -1.3% |
| 2024 | $5,625 -12.2% | $261,700 +3% |
| 2023 | $6,407 -1.4% | $254,080 +3% |
Find assessor info on the county website
Neighborhood: Downtown
Nearby schools
GreatSchools rating
- 9/10Ainsworth Elementary SchoolGrades: K-5Distance: 1.2 mi
- 5/10West Sylvan Middle SchoolGrades: 6-8Distance: 4.2 mi
- 8/10Lincoln High SchoolGrades: 9-12Distance: 1 mi
Schools provided by the listing agent
- Elementary: Ainsworth
- Middle: West Sylvan
- High: Lincoln
Source: RMLS (OR). This data may not be complete. We recommend contacting the local school district to confirm school assignments for this home.
Get a cash offer in 3 minutes
Find out how much your home could sell for in as little as 3 minutes with a no-obligation cash offer.
Estimated market value
$292,100
Get a cash offer in 3 minutes
Find out how much your home could sell for in as little as 3 minutes with a no-obligation cash offer.
Estimated market value
$292,100
