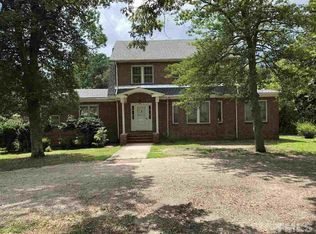NEW hardwood flooring, bathrooms, electrical, plumbing, kitchen & bathroom tile floor, counter tops, cabinets & deck added to this 4 br, 2 ba brick home, out of city limits but on city water, w/ spacious front & back yard, eat-in area, lg pantry in utility room, formal dining rm, living rm with fp & side patio, fam room w/ access to 2 car garage, office, bonus room, attic space & large unf basement. Go see & keep in mind renov are in process & will be completed (list provided to agent upon request)!
This property is off market, which means it's not currently listed for sale or rent on Zillow. This may be different from what's available on other websites or public sources.
