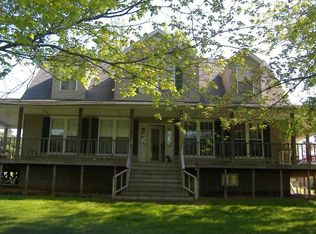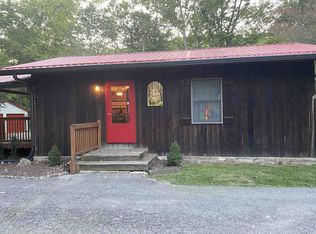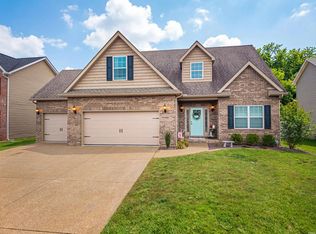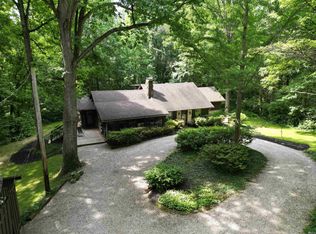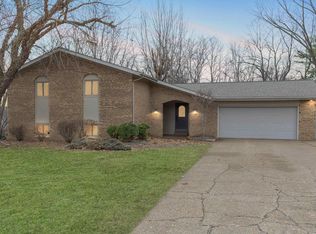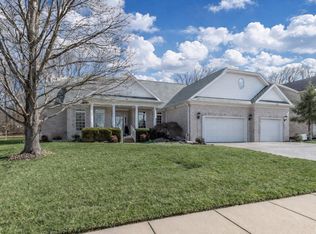This spacious and thoughtfully updated two-story home offers 5 bedrooms and 4.5 bathrooms across a beautifully designed layout on Evansville’s desirable North side. Step through the foyer into a main floor that features a bright living room with a cozy brick fireplace, flowing into a formal dining room just off the kitchen. The kitchen includes stainless steel appliances, breakfast bar, and sliding doors that lead to a screened-in porch. The kitchen opens into a second living area complete with its own fireplace. One main floor bedroom is currently used as an office, and a convenient half bath and laundry room round out the level. Upstairs, the primary suite is a retreat of its own with a full ensuite bath, massive walk-in closet, fireplace, and private staircase down to the garage. Another bedroom features an ensuite bath, while two additional bedrooms share a third full bathroom. The finished walk-out basement adds two flex rooms, a full bath, a large living area, pool storage room, and direct access to the backyard oasis. Outside, enjoy 1.58 acres of fun and functionality with a custom in-ground pool (diving board and automatic cover), outdoor kitchen/bar, firepit, and fenced-in area. The 2.5-car garage and extra-wide driveway offer plenty of parking. Recent updates include new roof, solar panels, HVAC units, pool liner and equipment, deck, and more. Natural light, generous storage, and multiple fireplaces make this home easy to love and ready to enjoy.
Pending
$450,000
1730 Orchard Rd, Evansville, IN 47720
5beds
5,490sqft
Est.:
Single Family Residence
Built in 1973
1.58 Acres Lot
$436,500 Zestimate®
$--/sqft
$-- HOA
What's special
Cozy brick fireplaceMultiple fireplacesConvenient half bathFenced-in areaGenerous storageFormal dining roomNatural light
- 38 days |
- 3,875 |
- 152 |
Zillow last checked: 8 hours ago
Listing updated: February 17, 2026 at 07:44am
Listed by:
Trae Dauby Cell:812-777-4611,
Dauby Real Estate
Source: IRMLS,MLS#: 202602212
Facts & features
Interior
Bedrooms & bathrooms
- Bedrooms: 5
- Bathrooms: 5
- Full bathrooms: 4
- 1/2 bathrooms: 1
- Main level bedrooms: 1
Bedroom 1
- Level: Upper
Bedroom 2
- Level: Upper
Dining room
- Level: Main
- Area: 156
- Dimensions: 13 x 12
Family room
- Level: Lower
- Area: 544
- Dimensions: 32 x 17
Kitchen
- Level: Main
- Area: 234
- Dimensions: 18 x 13
Living room
- Level: Main
- Area: 280
- Dimensions: 20 x 14
Office
- Level: Main
- Area: 247
- Dimensions: 19 x 13
Heating
- Forced Air
Cooling
- Central Air
Appliances
- Laundry: Main Level
Features
- Bar, Breakfast Bar, Ceiling-9+, Ceiling Fan(s), Walk-In Closet(s), Countertops-Solid Surf, Stone Counters, Crown Molding, Eat-in Kitchen, Entrance Foyer, Split Br Floor Plan, Double Vanity, Stand Up Shower, Tub and Separate Shower, Formal Dining Room, Custom Cabinetry
- Flooring: Hardwood, Carpet, Laminate, Tile, Brick
- Basement: Full,Finished
- Number of fireplaces: 3
- Fireplace features: Dining Room, Living Room, 1st Bdrm, Wood Burning
Interior area
- Total structure area: 5,490
- Total interior livable area: 5,490 sqft
- Finished area above ground: 3,960
- Finished area below ground: 1,530
Video & virtual tour
Property
Parking
- Total spaces: 2.5
- Parking features: Attached
- Attached garage spaces: 2.5
Features
- Levels: Two
- Stories: 2
- Patio & porch: Deck, Covered, Patio, Screened
- Exterior features: Fire Pit
- Pool features: In Ground
- Fencing: Privacy,Vinyl
Lot
- Size: 1.58 Acres
- Features: Sloped, 0-2.9999, Landscaped
Details
- Parcel number: 820324002183.022019
Construction
Type & style
- Home type: SingleFamily
- Property subtype: Single Family Residence
Materials
- Brick, Vinyl Siding
Condition
- New construction: No
- Year built: 1973
Utilities & green energy
- Gas: CenterPoint Energy
- Sewer: Septic Tank
- Water: Well
Community & HOA
Community
- Subdivision: None
Location
- Region: Evansville
Financial & listing details
- Tax assessed value: $262,100
- Annual tax amount: $2,328
- Date on market: 1/21/2026
- Listing terms: Cash,Conventional,FHA,VA Loan
Estimated market value
$436,500
$415,000 - $458,000
$4,700/mo
Price history
Price history
| Date | Event | Price |
|---|---|---|
| 2/17/2026 | Pending sale | $450,000 |
Source: | ||
| 1/21/2026 | Listed for sale | $450,000-8.2% |
Source: | ||
| 8/12/2025 | Listing removed | $490,000 |
Source: | ||
| 7/18/2025 | Pending sale | $490,000 |
Source: | ||
| 7/10/2025 | Price change | $490,000-3.9% |
Source: | ||
| 6/10/2025 | Price change | $510,000-2.9% |
Source: | ||
| 4/29/2025 | Price change | $525,000-4.5% |
Source: | ||
| 4/11/2025 | Listed for sale | $550,000+49.7% |
Source: | ||
| 5/3/2021 | Sold | $367,500+5% |
Source: | ||
| 3/18/2021 | Pending sale | $350,000 |
Source: | ||
| 3/15/2021 | Listed for sale | $350,000+47.1% |
Source: | ||
| 4/10/2015 | Sold | $238,000-4.8% |
Source: | ||
| 12/6/2014 | Price change | $250,000-5.7%$46/sqft |
Source: Keller Williams Realty #201428772 Report a problem | ||
| 10/8/2014 | Price change | $265,000-3.6%$48/sqft |
Source: Keller Williams Realty #201428772 Report a problem | ||
| 8/2/2014 | Price change | $275,000-8.3%$50/sqft |
Source: Keller Williams Realty #201428772 Report a problem | ||
| 7/12/2014 | Listed for sale | $300,000-6%$55/sqft |
Source: Keller Williams Realty #201428772 Report a problem | ||
| 1/1/2011 | Listing removed | $319,000$58/sqft |
Source: RE/MAX Professionals + #175655 Report a problem | ||
| 7/28/2010 | Price change | $319,000-5.9%$58/sqft |
Source: RE/MAX Professionals + #175655 Report a problem | ||
| 6/27/2010 | Listed for sale | $339,000$62/sqft |
Source: RE/MAX Professionals + #175655 Report a problem | ||
Public tax history
Public tax history
| Year | Property taxes | Tax assessment |
|---|---|---|
| 2024 | $2,405 -13.6% | $262,100 -3.8% |
| 2023 | $2,785 +14.6% | $272,400 +8.7% |
| 2022 | $2,431 -7.1% | $250,600 +18.8% |
| 2021 | $2,617 +0.5% | $210,900 -5.3% |
| 2020 | $2,603 -5.6% | $222,800 |
| 2019 | $2,758 +2.6% | $222,800 -5.7% |
| 2018 | $2,688 +0% | $236,300 +1.4% |
| 2017 | $2,687 | $233,100 -1.5% |
| 2016 | $2,687 +1.2% | $236,600 +18.4% |
| 2014 | $2,655 -37.1% | $199,800 -26.1% |
| 2013 | $4,221 -24.9% | $270,300 +1.2% |
| 2012 | $5,620 +112.8% | $267,100 -7% |
| 2011 | $2,641 +6% | $287,200 |
| 2010 | $2,491 +9.8% | $287,200 |
| 2009 | $2,270 | $287,200 -1.6% |
| 2008 | -- | $291,900 +2.5% |
| 2007 | -- | $284,800 |
| 2006 | -- | -- |
| 2003 | -- | $117,000 |
| 2001 | -- | $117,000 |
Find assessor info on the county website
BuyAbility℠ payment
Est. payment
$2,385/mo
Principal & interest
$2111
Property taxes
$274
Climate risks
Neighborhood: 47720
Nearby schools
GreatSchools rating
- 7/10Highland Elementary SchoolGrades: K-5Distance: 2.2 mi
- 9/10Thompkins Middle SchoolGrades: 6-8Distance: 3.4 mi
- 7/10Central High SchoolGrades: 9-12Distance: 2.9 mi
Schools provided by the listing agent
- Elementary: Highland
- Middle: Thompkins
- High: Central
- District: Evansville-Vanderburgh School Corp.
Source: IRMLS. This data may not be complete. We recommend contacting the local school district to confirm school assignments for this home.
