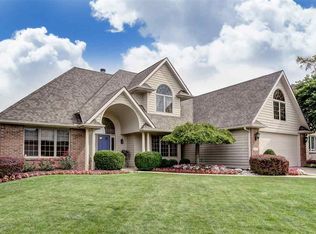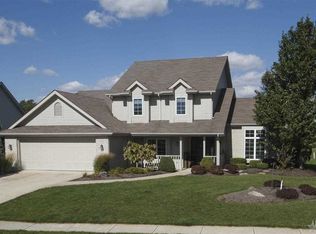Closed
$340,000
1730 Oakville Rd, Fort Wayne, IN 46818
4beds
2,704sqft
Single Family Residence
Built in 1995
0.26 Acres Lot
$364,600 Zestimate®
$--/sqft
$2,429 Estimated rent
Home value
$364,600
$346,000 - $383,000
$2,429/mo
Zestimate® history
Loading...
Owner options
Explore your selling options
What's special
BRAND NEW Carpet on main level, stairs, and upstairs hallway!!**Large beautiful brick home in NWA Schools on a pond lot! 4 Bedroom, 3 bath with an office, two additional living spaces and TONS of storage! Updated central air and roof under 7 years old! Freshly landscaped this summer with huge river rock-so low maintenance needed! Walk in to a bright entry way with natural light-an office perfect for your work from home space! HUGE master bedroom upstairs with an amazing closet space! 3 additional bedrooms upstairs. Landing overlooking the large open living room! Nice, open back yard perfect for entertaining with your seating space, and pergola and fire pit ready for next summer! If you have been looking for a home big enough, newly updated to make it worry free for years to come-This is the one for you!
Zillow last checked: 8 hours ago
Listing updated: April 11, 2024 at 01:51pm
Listed by:
Kelly Redwanski Cell:260-602-6362,
Coldwell Banker Real Estate Group
Bought with:
Brian Sheikh, RB16001468
Keller Williams Realty Group
Source: IRMLS,MLS#: 202342907
Facts & features
Interior
Bedrooms & bathrooms
- Bedrooms: 4
- Bathrooms: 3
- Full bathrooms: 2
- 1/2 bathrooms: 1
Bedroom 1
- Level: Upper
Bedroom 2
- Level: Upper
Dining room
- Level: Main
- Area: 165
- Dimensions: 11 x 15
Family room
- Level: Main
- Area: 360
- Dimensions: 18 x 20
Kitchen
- Level: Main
- Area: 100
- Dimensions: 10 x 10
Living room
- Level: Main
- Area: 165
- Dimensions: 11 x 15
Office
- Level: Main
- Area: 110
- Dimensions: 10 x 11
Heating
- Natural Gas, Forced Air
Cooling
- Central Air
Appliances
- Included: Disposal, Dishwasher, Microwave, Refrigerator, Gas Range
Features
- Cathedral Ceiling(s), Walk-In Closet(s), Crown Molding
- Flooring: Carpet, Vinyl, Ceramic Tile
- Has basement: No
- Number of fireplaces: 1
- Fireplace features: Gas Log
Interior area
- Total structure area: 2,704
- Total interior livable area: 2,704 sqft
- Finished area above ground: 2,704
- Finished area below ground: 0
Property
Parking
- Total spaces: 2
- Parking features: Attached
- Attached garage spaces: 2
Features
- Levels: Two
- Stories: 2
- Has spa: Yes
- Spa features: Jet Tub
- Fencing: None
- Has view: Yes
- View description: Water
- Has water view: Yes
- Water view: Water
- Waterfront features: Pond
Lot
- Size: 0.26 Acres
- Dimensions: 75x150
- Features: Level
Details
- Parcel number: 020232153014.000091
- Zoning: R1
Construction
Type & style
- Home type: SingleFamily
- Property subtype: Single Family Residence
Materials
- Brick, Vinyl Siding
- Foundation: Slab
- Roof: Shingle
Condition
- New construction: No
- Year built: 1995
Utilities & green energy
- Gas: NIPSCO
- Sewer: City
- Water: City, Fort Wayne City Utilities
- Utilities for property: Cable Available
Community & neighborhood
Security
- Security features: Prewired, Closed Circuit Camera(s)
Location
- Region: Fort Wayne
- Subdivision: Falls of Keefer Creek
HOA & financial
HOA
- Has HOA: Yes
- HOA fee: $200 annually
Other
Other facts
- Listing terms: Cash,Conventional,FHA,VA Loan
Price history
| Date | Event | Price |
|---|---|---|
| 4/11/2024 | Sold | $340,000 |
Source: | ||
| 2/28/2024 | Pending sale | $340,000$126/sqft |
Source: | ||
| 2/12/2024 | Price change | $340,000-1.4% |
Source: | ||
| 12/12/2023 | Price change | $345,000-1.4% |
Source: | ||
| 11/27/2023 | Listed for sale | $350,000+34.6% |
Source: | ||
Public tax history
| Year | Property taxes | Tax assessment |
|---|---|---|
| 2024 | $2,964 +11.4% | $310,100 +8% |
| 2023 | $2,660 +10.3% | $287,200 +12% |
| 2022 | $2,411 +13.5% | $256,500 +10.9% |
Find assessor info on the county website
Neighborhood: 46818
Nearby schools
GreatSchools rating
- 6/10Hickory Center Elementary SchoolGrades: PK-5Distance: 1.4 mi
- 6/10Carroll Middle SchoolGrades: 6-8Distance: 1.8 mi
- 9/10Carroll High SchoolGrades: PK,9-12Distance: 1.3 mi
Schools provided by the listing agent
- Elementary: Hickory Center
- Middle: Carroll
- High: Carroll
- District: Northwest Allen County
Source: IRMLS. This data may not be complete. We recommend contacting the local school district to confirm school assignments for this home.
Get pre-qualified for a loan
At Zillow Home Loans, we can pre-qualify you in as little as 5 minutes with no impact to your credit score.An equal housing lender. NMLS #10287.
Sell for more on Zillow
Get a Zillow Showcase℠ listing at no additional cost and you could sell for .
$364,600
2% more+$7,292
With Zillow Showcase(estimated)$371,892

