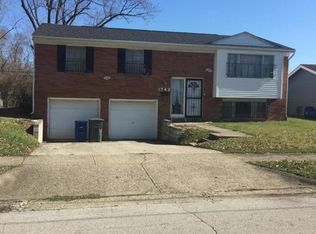Welcome home to this beautiful split level in Berwyn! This home features an open concept area from the large living room to kitchen (SS appliances included). Also, enjoy the nice and relaxing lower level area for additional entertainment. This home boasts a nice fenced in yard with plenty of space for entertaining guests. Front window in living room, one upstairs in the bedroom to the right on the upper level and middle window in the basement will be repaced at sellers cost 10/7/2020. Schedule in your showing today (:
This property is off market, which means it's not currently listed for sale or rent on Zillow. This may be different from what's available on other websites or public sources.
